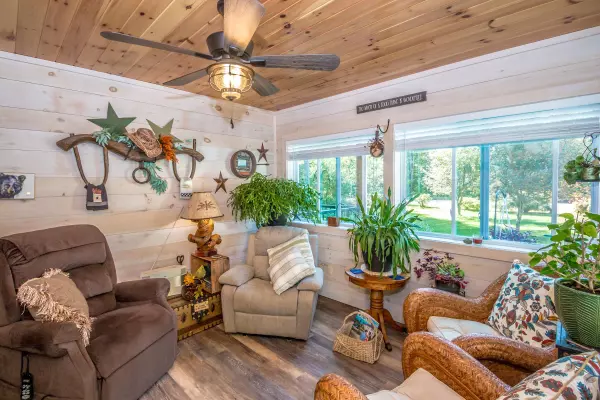Bought with Kevin OBrien • Pinkham Real Estate
$650,000
$695,000
6.5%For more information regarding the value of a property, please contact us for a free consultation.
3 Beds
3 Baths
2,144 SqFt
SOLD DATE : 12/01/2023
Key Details
Sold Price $650,000
Property Type Single Family Home
Sub Type Single Family
Listing Status Sold
Purchase Type For Sale
Square Footage 2,144 sqft
Price per Sqft $303
MLS Listing ID 4972443
Sold Date 12/01/23
Style Cape,Contemporary
Bedrooms 3
Full Baths 1
Half Baths 1
Three Quarter Bath 1
Construction Status Existing
Year Built 1998
Annual Tax Amount $5,172
Tax Year 2022
Lot Size 0.600 Acres
Acres 0.6
Property Description
This 3 bedroom 3 bath immaculate Cape with new Farmer's Porch is located in one of North Conway's most sought after neighborhoods. Sit out with your coffee and gaze up at Cathedral or White Horse Ledge or take a stroll to Echo Lake only minutes away. The large primary bedroom with private bath and walk in closet is located on the first floor as well as the laundry room so no stairs to climb if you wanted everything on one level. The open concept Kitchen, living, dining room is bright and sunny with beautiful granite counters and hardwood floors. The new four season porch is cozy and inviting as you enter this charming home and the fenced in back yard is perfect for all you four legged friends. There is also 2 large bedrooms and a bath upstairs as well as a spacious unfinished basement for tons of storage. Don't forget the 2 heated 2 car garages for that special car, snowmobiles or many other toys and equipment. Maybe you always wanted a workshop, then this is the place! Whether you like to ski at Mt. Cranmore, Attitash, or Wildcat or golf at the North Conway Country Club, or shop at the many outlet stores or dine in our excellent restaurants, there are tons on things to do for everyone. This is a North Conway Gem so come see it!
Location
State NH
County Nh-carroll
Area Nh-Carroll
Zoning Residential
Rooms
Basement Entrance Interior
Basement Bulkhead, Concrete, Unfinished, Interior Access
Interior
Heating Gas - LP/Bottle
Cooling Wall AC Units
Flooring Hardwood, Tile
Equipment Stove-Gas, Generator - Standby
Exterior
Exterior Feature Shingle, Vinyl
Garage Detached
Garage Spaces 4.0
Garage Description Parking Spaces 6+
Utilities Available Internet - Cable
Roof Type Shingle - Asphalt
Building
Lot Description Landscaped, Level, Trail/Near Trail, View
Story 2
Foundation Concrete
Sewer Leach Field - Existing, Private, Septic
Water Community
Construction Status Existing
Schools
Elementary Schools John Fuller Elementary School
Middle Schools A. Crosby Kennett Middle Sch
High Schools A. Crosby Kennett Sr. High
Read Less Info
Want to know what your home might be worth? Contact us for a FREE valuation!

Our team is ready to help you sell your home for the highest possible price ASAP


"My job is to find and attract mastery-based agents to the office, protect the culture, and make sure everyone is happy! "






