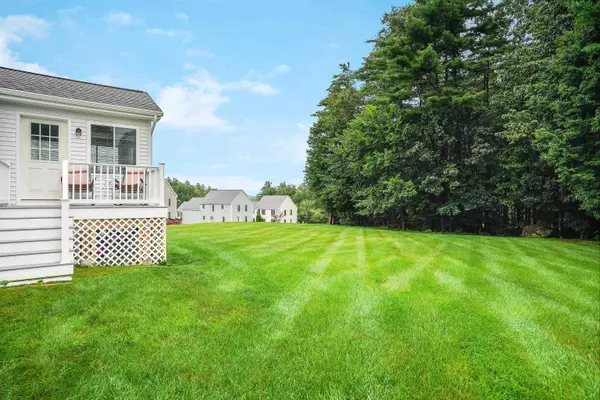Bought with Lisa M Gray • Lamacchia Realty, Inc.
$470,000
$485,000
3.1%For more information regarding the value of a property, please contact us for a free consultation.
2 Beds
3 Baths
1,864 SqFt
SOLD DATE : 11/29/2023
Key Details
Sold Price $470,000
Property Type Condo
Sub Type Condo
Listing Status Sold
Purchase Type For Sale
Square Footage 1,864 sqft
Price per Sqft $252
Subdivision South Ridge
MLS Listing ID 4969878
Sold Date 11/29/23
Style Cape
Bedrooms 2
Full Baths 1
Half Baths 1
Three Quarter Bath 1
Construction Status Existing
HOA Fees $75/mo
Year Built 2005
Annual Tax Amount $6,887
Tax Year 2022
Property Description
Motivated seller – all offers welcome! Meticulously Maintained 2005 Built Cape style detached condo with first floor living at its best featuring 1st floor with great room with cathedral ceiling, fireplace, and gleaming hardwood floor leading to gorgeous eat-in kitchen with granite counters, subway tile backsplash, newer appliances, island, tile floor, and lovely dining area open to light and bright newly built sunroom with mini split heating and cooling system, smart ceiling fan, and exterior access to small porch overlooking lush backyard lawn, half bathroom with convenient 1st floor laundry, large primary bedroom suite with walk-in closet and big bathroom. The second floor includes the 2nd bedroom, full bathroom, and large den could serve as 3rd bedroom. Plus, full unfinished basement with plenty of storage space, ADA accessible (ramp can stay or go), public water & sewer, vinyl siding, new furnace and air conditioning system, newer hot water heater, farmer’s porch, and 2 car garage all set back off street, making it one of the most private units in the complex, just minutes to Crystal Lake, shopping and all the amenities of Manchester yet feels like you are in the country and located in Green Acres Elementary School district. South Ridge is a pet friendly condo community with low $75/month HOA fee that includes landscaping, trash, and association road maintenance. See floorplan, 3D tour, video walk through and showing packet for additional info. Private showings welcome.
Location
State NH
County Nh-hillsborough
Area Nh-Hillsborough
Zoning R-S
Rooms
Basement Entrance Interior
Basement Concrete, Concrete Floor, Full, Stairs - Interior, Storage Space, Unfinished
Interior
Interior Features Attic - Hatch/Skuttle, Blinds, Ceiling Fan, Dining Area, Fireplace - Gas, Fireplaces - 1, Kitchen/Dining, Laundry Hook-ups, Primary BR w/ BA, Natural Light, Storage - Indoor, Walk-in Closet, Laundry - 1st Floor, Smart Thermostat
Heating Gas - Natural
Cooling Central AC
Flooring Carpet, Hardwood, Tile
Equipment Radon Mitigation, Smoke Detectr-HrdWrdw/Bat
Exterior
Exterior Feature Vinyl Siding
Garage Attached
Garage Spaces 2.0
Garage Description Driveway, Garage, Parking Spaces 3 - 5
Utilities Available Internet - Cable
Amenities Available Landscaping, Common Acreage, Trash Removal
Roof Type Shingle - Asphalt
Building
Lot Description Condo Development, Country Setting, Landscaped, Level, Wooded
Story 2
Foundation Poured Concrete
Sewer Public
Water Public
Construction Status Existing
Schools
Elementary Schools Green Acres Elementary School
Middle Schools Mclaughlin Middle School
High Schools Manchester Memorial High Sch
School District Manchester Sch Dst Sau #37
Read Less Info
Want to know what your home might be worth? Contact us for a FREE valuation!

Our team is ready to help you sell your home for the highest possible price ASAP


"My job is to find and attract mastery-based agents to the office, protect the culture, and make sure everyone is happy! "






