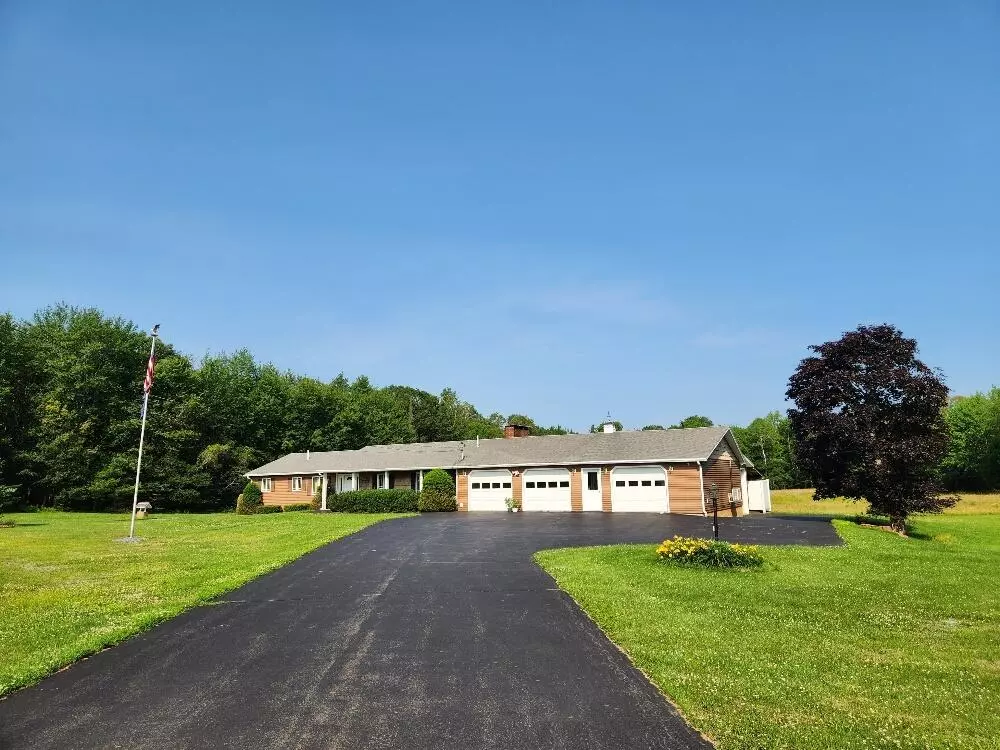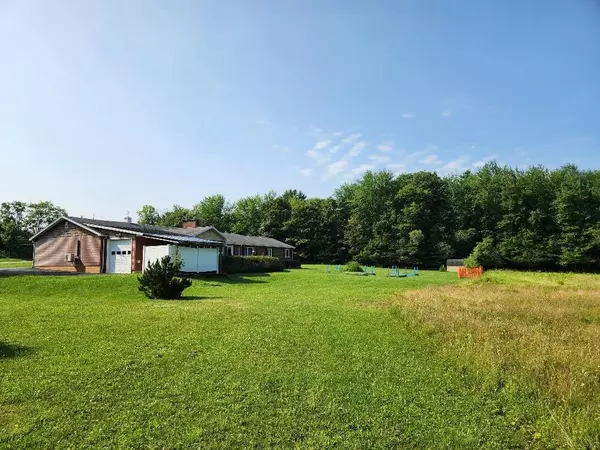Bought with ERA Dawson-Bradford Co.
$365,000
$399,872
8.7%For more information regarding the value of a property, please contact us for a free consultation.
3 Beds
3 Baths
1,560 SqFt
SOLD DATE : 11/20/2023
Key Details
Sold Price $365,000
Property Type Residential
Sub Type Single Family Residence
Listing Status Sold
Square Footage 1,560 sqft
MLS Listing ID 1565225
Sold Date 11/20/23
Style Ranch
Bedrooms 3
Full Baths 2
Half Baths 1
HOA Y/N No
Abv Grd Liv Area 1,560
Originating Board Maine Listings
Year Built 1984
Annual Tax Amount $3,069
Tax Year 2023
Lot Size 6.850 Acres
Acres 6.85
Property Description
Beautiful RANCH with a sprawling lot on 6.85 acres, that has been well maintained and manicured. This stately three bedroom, two and one half bathroom Ranch has a stone fireplace that accents the living room with French doors leading to a private back deck. A den with large picture window is the perfect space for a home office. In the kitchen there are granite countertops, a dining area and a brick hearth surrounding the cooktop and wall oven. The primary bedroom has its own bathroom and ample closet space. Two additional bedrooms with nearby full bathroom is ideal for all your visiting guests. Relax and watch nature's scenery in the glassed in hot tub room with access to the deck and desirable backyard. The eye catching driveway leads to a FOUR Bay garage, three bays on the front of the home (with heat!) and one bay on the side fitting for your gardening supplies and recreational ATV's. Access the basement from the interior of the home with walkout access to the garage. Heat pump, generator and alluring hardwood floors throughout. The lot is landscaped with shrubbery and planted fruit trees. A desirable location with nearby Brewer Lake, choice of high school and a short commute to Bangor, Brewer and Bucksport. Come take a look!
Location
State ME
County Penobscot
Zoning 11-Residential
Direction In Orrington turn left onto Snows Corner Road. Bean right onto Dow Road. #353 on right.
Rooms
Basement Partial, Interior Entry
Primary Bedroom Level First
Master Bedroom First
Bedroom 2 First
Living Room First
Kitchen First
Interior
Interior Features 1st Floor Primary Bedroom w/Bath
Heating Other, Heat Pump, Baseboard
Cooling Heat Pump
Fireplaces Number 1
Fireplace Yes
Appliance Refrigerator, Microwave, Electric Range, Dishwasher, Cooktop
Laundry Laundry - 1st Floor, Main Level
Exterior
Garage 5 - 10 Spaces, Paved, Inside Entrance
Garage Spaces 4.0
Waterfront No
View Y/N Yes
View Fields, Trees/Woods
Roof Type Shingle
Street Surface Paved
Accessibility Other Accessibilities
Parking Type 5 - 10 Spaces, Paved, Inside Entrance
Garage Yes
Building
Lot Description Level, Open Lot, Near Town, Rural
Foundation Block, Other, Pillar/Post/Pier, Concrete Perimeter
Sewer Private Sewer
Water Private
Architectural Style Ranch
Structure Type Vinyl Siding,Shingle Siding,Wood Frame
Others
Energy Description Propane, Oil, Electric
Financing VA
Read Less Info
Want to know what your home might be worth? Contact us for a FREE valuation!

Our team is ready to help you sell your home for the highest possible price ASAP


"My job is to find and attract mastery-based agents to the office, protect the culture, and make sure everyone is happy! "






