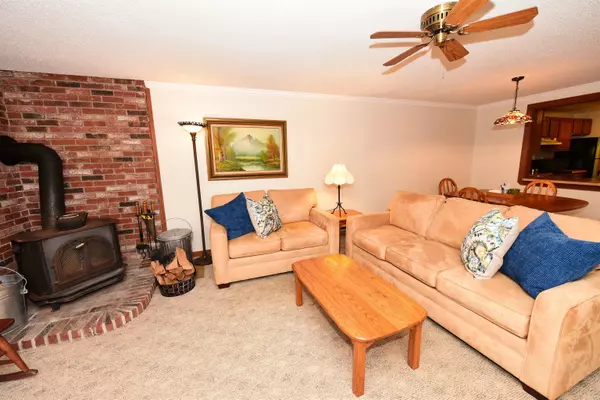Bought with Aubrie N Hall • Coldwell Banker Yorke Realty
$285,000
$300,000
5.0%For more information regarding the value of a property, please contact us for a free consultation.
2 Beds
2 Baths
1,155 SqFt
SOLD DATE : 11/15/2023
Key Details
Sold Price $285,000
Property Type Condo
Sub Type Condo
Listing Status Sold
Purchase Type For Sale
Square Footage 1,155 sqft
Price per Sqft $246
MLS Listing ID 4938729
Sold Date 11/15/23
Style Top Floor,Single Level
Bedrooms 2
Full Baths 2
Construction Status Existing
HOA Fees $325/mo
Year Built 1985
Annual Tax Amount $2,771
Tax Year 2021
Property Description
Prepare to be dazzled by the sweeping views of Mount Washington (as well as the slopes of Cranmore Mountain) from the balcony of this well maintained Northface condo located in desirable North Conway, New Hampshire. This spacious 2 bedroom unit features an open living-dining area with warm brick hearth, newly applianced kitchen, primary bedroom with ensuite and an amply sized second bedroom and full bath. You will just love the slider doors off the living room that offer quick access to a community pool, tennis courts and even a short walk to Puddin Pond conservation land & trails. There is a locked basement storage room that offers plenty of space for skis, bikes, tubes, etc. This turnkey condo is being offered fully furnished and ready for you to enjoy this winter!
Location
State NH
County Nh-carroll
Area Nh-Carroll
Zoning RA
Body of Water Lake
Rooms
Basement Storage - Locked
Interior
Interior Features Furnished, Hearth, Laundry Hook-ups, Living/Dining, Primary BR w/ BA, Natural Light, Natural Woodwork
Heating Electric
Cooling Other
Flooring Carpet, Laminate
Equipment Air Conditioner, Stove-Wood
Exterior
Exterior Feature Clapboard
Garage Description Driveway, Parking Spaces 3, Permit Required, Reserved, Visitor
Community Features Other
Utilities Available High Speed Intrnt -Avail
Amenities Available Landscaping, Pool - In-Ground, Snow Removal, Tennis Court, Trash Removal
Waterfront No
Waterfront Description No
View Y/N No
Water Access Desc Yes
View No
Roof Type Shingle - Asphalt
Building
Lot Description Landscaped, Mountain View, Rolling, Trail/Near Trail, View, Wooded
Story 1
Foundation Concrete
Sewer Public
Water Public
Construction Status Existing
Schools
Elementary Schools John Fuller Elementary School
Middle Schools A. Crosby Kennett Middle Sch
High Schools A. Crosby Kennett Sr. High
School District Sau #9
Read Less Info
Want to know what your home might be worth? Contact us for a FREE valuation!

Our team is ready to help you sell your home for the highest possible price ASAP


"My job is to find and attract mastery-based agents to the office, protect the culture, and make sure everyone is happy! "






