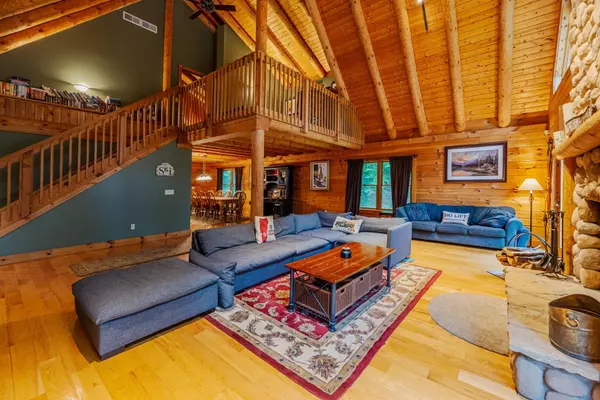Bought with Samantha W Decker • Deerfield Valley Real Estate
$995,000
$995,000
For more information regarding the value of a property, please contact us for a free consultation.
5 Beds
3 Baths
4,432 SqFt
SOLD DATE : 11/09/2023
Key Details
Sold Price $995,000
Property Type Single Family Home
Sub Type Single Family
Listing Status Sold
Purchase Type For Sale
Square Footage 4,432 sqft
Price per Sqft $224
MLS Listing ID 4971678
Sold Date 11/09/23
Style Log
Bedrooms 5
Full Baths 2
Three Quarter Bath 1
Construction Status Existing
Year Built 2002
Annual Tax Amount $10,151
Tax Year 2023
Lot Size 2.060 Acres
Acres 2.06
Property Description
Welcome to your dream log home retreat! Located on the ski side of town, this log home provides a serene escape from the hustle and bustle of daily life. Whether you are hitting the slopes or exploring the charm of Manchester, you will find that this location offers the perfect balance of outdoor adventure and cultural experiences. With five bedrooms, three baths, a massive stone fireplace, and a finished lower level, this home is the place to sip hot cocoa by the fire, share stories of the day's adventures, and create cherished memories that will last a lifetime. The open-concept living area seamlessly connects the kitchen, dining, and living spaces, creating an ideal environment for entertaining and socializing. The attached two-car garage offers convenient storage and parking for your vehicles and outdoor gear. Contact us today to schedule a viewing and start living the Vermont lifestyle you've always dreamed of. All measurements approximate. Showings begin Saturday, September 30th at 1:00 pm.
Location
State VT
County Vt-bennington
Area Vt-Bennington
Zoning residential
Rooms
Basement Entrance Walkout
Basement Climate Controlled, Concrete, Daylight, Finished, Full, Stairs - Interior, Storage Space, Walkout, Stairs - Basement
Interior
Interior Features Ceiling Fan, Dining Area, Fireplace - Wood, Fireplaces - 1, Hearth, Kitchen Island, Kitchen/Dining, Living/Dining, Primary BR w/ BA, Natural Light, Natural Woodwork, Vaulted Ceiling, Wood Stove Insert, Laundry - 1st Floor, Attic – Pulldown
Heating Gas - LP/Bottle, Wood
Cooling Central AC
Flooring Carpet, Tile, Wood
Exterior
Exterior Feature Log Siding
Garage Attached
Garage Spaces 2.0
Utilities Available Cable - Available, Gas - LP/Bottle, Internet - Cable
Roof Type Shingle - Asphalt
Building
Lot Description Country Setting, Landscaped, Secluded
Story 2
Foundation Concrete
Sewer Septic
Water Drilled Well
Construction Status Existing
Schools
Elementary Schools Manchester Elem/Middle School
Middle Schools Manchester Elementary& Middle
High Schools Choice
School District Bennington/Rutland
Read Less Info
Want to know what your home might be worth? Contact us for a FREE valuation!

Our team is ready to help you sell your home for the highest possible price ASAP


"My job is to find and attract mastery-based agents to the office, protect the culture, and make sure everyone is happy! "






