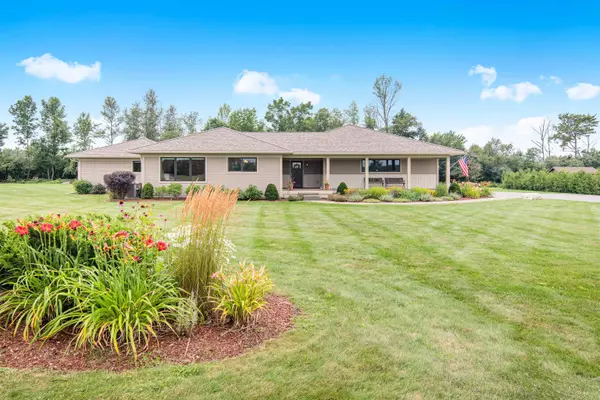Bought with Kathleen Holmes • KW Vermont
$960,000
$989,000
2.9%For more information regarding the value of a property, please contact us for a free consultation.
3 Beds
3 Baths
2,583 SqFt
SOLD DATE : 11/09/2023
Key Details
Sold Price $960,000
Property Type Single Family Home
Sub Type Single Family
Listing Status Sold
Purchase Type For Sale
Square Footage 2,583 sqft
Price per Sqft $371
Subdivision Devita/Isham Fieldstone Drive
MLS Listing ID 4964828
Sold Date 11/09/23
Style Single Level
Bedrooms 3
Full Baths 1
Half Baths 1
Three Quarter Bath 1
Construction Status Existing
HOA Fees $93/ann
Year Built 2018
Annual Tax Amount $10,475
Tax Year 23
Lot Size 1.260 Acres
Acres 1.26
Property Description
Just 12 minutes to UVM and the Medical Center, this is a stunning custom built one-level home situated on a level 1.26 acre lot with an amazing stone wall and long views off to a protected field. Feel welcomed from the moment you step from the covered porch into this light drenched home. This gorgeous home features a floor plan with the primary bedroom, walk-in closet, and bath located privately on one end of the home. The primary bath has a no-curb large roll-in shower and a double vanity. The main area of the home boasts a cook’s kitchen with gas cooktop, a wall oven, huge island, a pantry, soapstone tops, and cherry cabinets. The open floor plan provides a wonderful setting with a spacious living room with gas fireplace and a large dining area with access to the private back patio. On the other side of the home you will find two additional large bedrooms with a full bath and a spacious office/study space. A large mudroom with built-ins and lots of closet and storage space. The two plus car garage also has access to the basement area which provides workshop space and plenty of storage. Outside there are lovely mature gardens, a shed, and a private back yard with patio and a fire pit area complete with natural stone.
Location
State VT
County Vt-chittenden
Area Vt-Chittenden
Zoning Res
Rooms
Basement Entrance Interior
Basement Concrete Floor, Crawl Space, Stairs - Interior, Storage Space, Unfinished
Interior
Interior Features Kitchen Island, Kitchen/Dining, Kitchen/Living, Primary BR w/ BA, Natural Light, Walk-in Closet, Laundry - 1st Floor
Heating Gas - LP/Bottle
Cooling Central AC
Flooring Carpet, Hardwood, Tile
Equipment Stove-Gas
Exterior
Exterior Feature Vinyl, Wood
Garage Attached
Garage Spaces 2.0
Garage Description Driveway, Garage, Off Street, Paved
Utilities Available Cable, High Speed Intrnt -AtSite, Underground Utilities
Amenities Available Common Acreage
Waterfront No
Waterfront Description No
View Y/N No
Water Access Desc No
View No
Roof Type Shingle - Architectural
Building
Lot Description Country Setting, Level, Secluded, Subdivision, View
Story 1
Foundation Concrete, Poured Concrete
Sewer Leach Field - Off-Site, Private, Septic
Water Drilled Well, Private
Construction Status Existing
Read Less Info
Want to know what your home might be worth? Contact us for a FREE valuation!

Our team is ready to help you sell your home for the highest possible price ASAP


"My job is to find and attract mastery-based agents to the office, protect the culture, and make sure everyone is happy! "






