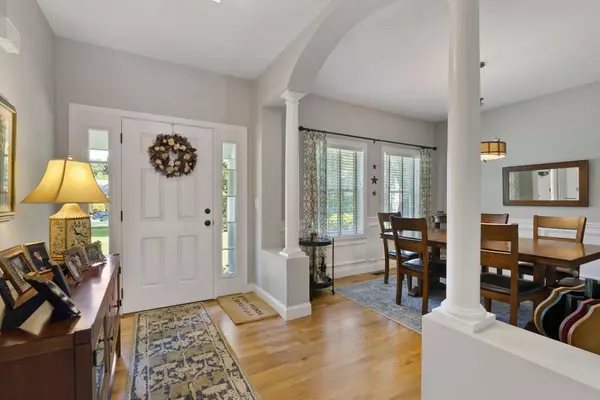Bought with Portside Real Estate Group
$710,000
$710,000
For more information regarding the value of a property, please contact us for a free consultation.
3 Beds
3 Baths
2,090 SqFt
SOLD DATE : 11/02/2023
Key Details
Sold Price $710,000
Property Type Residential
Sub Type Single Family Residence
Listing Status Sold
Square Footage 2,090 sqft
Subdivision Meadow Pond Estates
MLS Listing ID 1570676
Sold Date 11/02/23
Style Colonial
Bedrooms 3
Full Baths 2
Half Baths 1
HOA Fees $69/mo
HOA Y/N Yes
Abv Grd Liv Area 2,090
Originating Board Maine Listings
Year Built 2014
Annual Tax Amount $6,691
Tax Year 2022
Lot Size 0.880 Acres
Acres 0.88
Property Description
Exquisite South Berwick home in a beautifully landscaped setting. Impeccably maintained both inside and out this 3-bedroom colonial is nestled at the end of a quiet cul-de-sac in a well cared for neighborhood. A warm and relaxing home with an open concept design which lends itself perfectly to comfortable gatherings for many or few. Custom kitchen opens to the living room with a gas fireplace for those chilly days and whole house central air for the summer months. Step outside to a favorite summer spot, an expansive patio which provides outdoor living space in the very private and back yard. Your primary bedroom suite with bath is located on the second floor along with 2 other bedrooms and a full bath done with a subway tile built in niche and Koehler 6' soaking tub w/frameless door. The full laundry room upstairs makes that chore a breeze. Home has been thoughtfully updated with Hunter Douglass custom blinds, maple hardwood floors throughout, a perfect matching utility shed and a full-yard, 8 zone irrigation system which is golf course quality. There's even a thoughtfully designed fenced in garden area. Home sits on a knoll in the middle of nearly an acre of land. 2 car attached garage has direct entry to the living space and the full dry basement is perfect for extra storage.
Location
State ME
County York
Zoning R3
Rooms
Basement Full, Doghouse, Interior Entry
Primary Bedroom Level Second
Master Bedroom Second
Bedroom 2 Second
Living Room First
Dining Room First
Kitchen First
Interior
Interior Features Bathtub, Primary Bedroom w/Bath
Heating Multi-Zones, Forced Air
Cooling Central Air
Fireplaces Number 1
Fireplace Yes
Appliance Washer, Refrigerator, Microwave, Gas Range, Dryer, Dishwasher
Laundry Upper Level
Exterior
Garage 5 - 10 Spaces, Paved, Inside Entrance, Off Street
Garage Spaces 2.0
Waterfront No
View Y/N No
Roof Type Shingle
Porch Patio
Parking Type 5 - 10 Spaces, Paved, Inside Entrance, Off Street
Garage Yes
Building
Lot Description Cul-De-Sac, Rolling Slope, Sidewalks, Landscaped, Near Golf Course, Irrigation System
Foundation Concrete Perimeter
Sewer Private Sewer
Water Public
Architectural Style Colonial
Structure Type Vinyl Siding,Wood Frame
Schools
School District Rsu 35/Msad 35
Others
HOA Fee Include 69.0
Restrictions Yes
Energy Description Propane
Read Less Info
Want to know what your home might be worth? Contact us for a FREE valuation!

Our team is ready to help you sell your home for the highest possible price ASAP


"My job is to find and attract mastery-based agents to the office, protect the culture, and make sure everyone is happy! "






