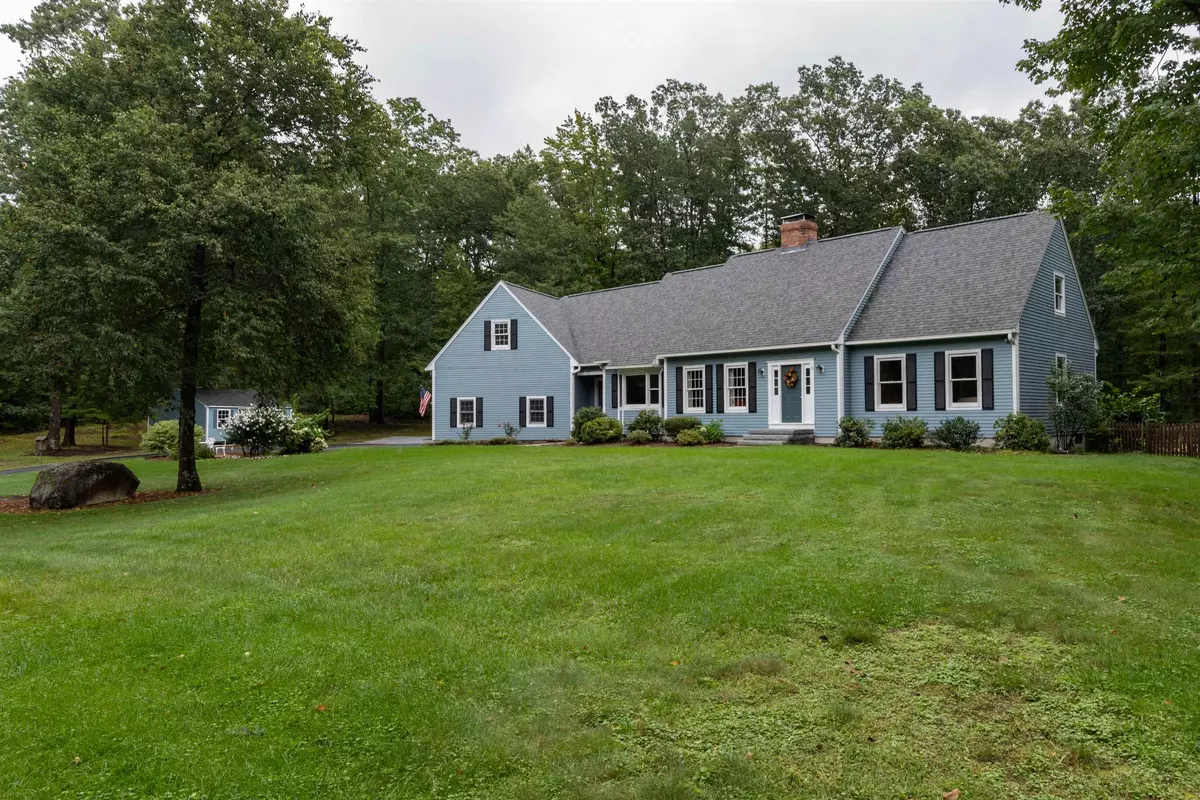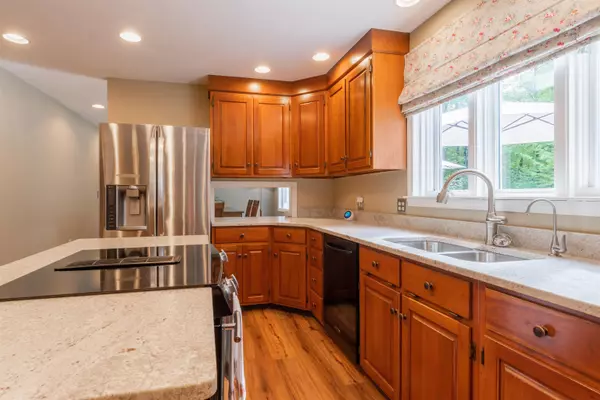Bought with Shaun MacDonald • BHHS Verani Nashua
$755,000
$749,000
0.8%For more information regarding the value of a property, please contact us for a free consultation.
4 Beds
3 Baths
3,185 SqFt
SOLD DATE : 10/30/2023
Key Details
Sold Price $755,000
Property Type Single Family Home
Sub Type Single Family
Listing Status Sold
Purchase Type For Sale
Square Footage 3,185 sqft
Price per Sqft $237
MLS Listing ID 4970159
Sold Date 10/30/23
Style Cape
Bedrooms 4
Full Baths 2
Half Baths 1
Construction Status Existing
Year Built 1990
Annual Tax Amount $11,091
Tax Year 2023
Lot Size 2.000 Acres
Acres 2.0
Property Description
Enjoy the peaceful tranquility of this beautifully maintained cape located in a quiet, cul-de-sac neighborhood. The nicely appointed and spacious kitchen is open to the family room for easy entertaining and the separate breakfast room is perfect for family meals, homework or crafts! The conveniently located side entry mudroom, a great area for shoes, boots & bookbags, has direct access from the garage, along with a 1/2 bath and separate laundry room. The cozy living room has a fireplace and built in cabinets and is next to the sun filled dining room. The 3-season porch overlooks the private, fenced backyard with firepit area or enjoy a BBQ on the deck with its newly installed Trex decking. The 1st floor bedroom, with walk in closet and private bath, completes this level. The 2nd floor has a versatile layout with 3 large bedrooms, a study and full bath. If you are looking for a game room or a primary bedroom, this is a great option! Loads of storage and closets, along with an easy access walk-in attic. The abutting property to the rear is protected land and the town forest is closely accessible. Don't miss out on this wonderful opportunity to live in Hollis with top notch school systems and a true quality of life atmosphere.
Location
State NH
County Nh-hillsborough
Area Nh-Hillsborough
Zoning RA
Rooms
Basement Entrance Interior
Basement Bulkhead, Full, Stairs - Interior, Unfinished, Interior Access
Interior
Interior Features Central Vacuum, Blinds, Cedar Closet, Ceiling Fan, Fireplace - Gas, Fireplace - Wood, Fireplaces - 2, Kitchen Island, Kitchen/Family, Primary BR w/ BA, Walk-in Closet, Walk-in Pantry, Wood Stove Insert, Laundry - 1st Floor
Heating Oil
Cooling Other
Flooring Carpet, Ceramic Tile, Hardwood, Manufactured
Equipment Window AC, Smoke Detectr-HrdWrdw/Bat
Exterior
Exterior Feature Clapboard
Garage Attached
Garage Spaces 3.0
Utilities Available Cable, Internet - Fiber Optic
Roof Type Shingle - Architectural
Building
Lot Description Country Setting, Landscaped, Subdivision, Trail/Near Trail
Story 2
Foundation Poured Concrete
Sewer 1000 Gallon, Concrete, Leach Field, Private, Septic
Water Drilled Well, Private
Construction Status Existing
Schools
Elementary Schools Hollis Primary School
Middle Schools Hollis Brookline Middle Sch
High Schools Hollis-Brookline High School
School District Hollis-Brookline Sch Dst
Read Less Info
Want to know what your home might be worth? Contact us for a FREE valuation!

Our team is ready to help you sell your home for the highest possible price ASAP


"My job is to find and attract mastery-based agents to the office, protect the culture, and make sure everyone is happy! "






