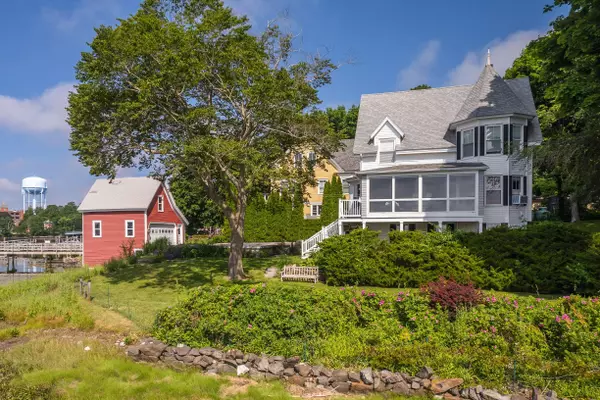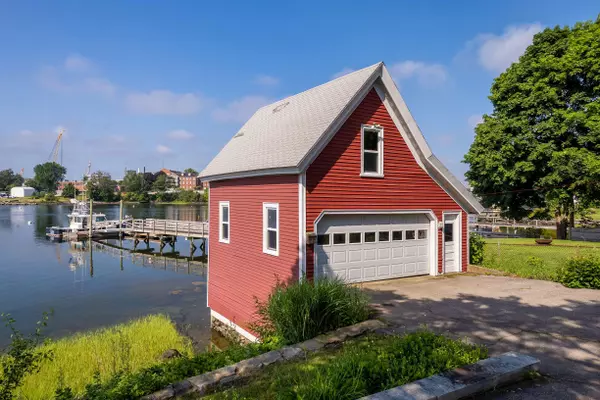Bought with Anne Erwin Sotheby's International Realty
$2,032,000
$2,395,000
15.2%For more information regarding the value of a property, please contact us for a free consultation.
3 Beds
3 Baths
1,649 SqFt
SOLD DATE : 10/31/2023
Key Details
Sold Price $2,032,000
Property Type Residential
Sub Type Single Family Residence
Listing Status Sold
Square Footage 1,649 sqft
MLS Listing ID 1557204
Sold Date 10/31/23
Style Multi-Level,New Englander
Bedrooms 3
Full Baths 2
Half Baths 1
HOA Y/N No
Abv Grd Liv Area 1,649
Originating Board Maine Listings
Year Built 1890
Annual Tax Amount $11,251
Tax Year 2023
Lot Size 0.450 Acres
Acres 0.45
Property Description
There's nothing better than being able to walk down to your private dock, get on your boat and play. This classic New Englander offers 340' of direct water frontage, a private deep-water dock, and a 8' x 24' float mooring, all on a protected back channel of the Piscataqua River. The three bedroom, three bath home is drenched in all day light and features a spacious and open concept first level consisting of a remodeled kitchen with granite counters and a walk-in pantry, waterside dining area with banquette, and a wrap-around living area highlighted by a gas fireplace and large windows illuminating the picture-perfect view of Portsmouth Harbor. Upstairs, the primary bedroom suite with a remodeled private bath and dressing area plus the two guestrooms all offer dramatic water views. There is a third-floor attic, accessed by the center staircase, that could easily be turned into living space and water's edge barn for storage and enclosed car parking. Minutes to Downtown Portsmouth and walk Kittery Foreside via the newly installed pedestrian sidewalk.
Location
State ME
County York
Zoning R-U
Body of Water Piscataqua River
Rooms
Basement Brick/Mortar, Walk-Out Access, Daylight, Full, Interior Entry, Unfinished
Primary Bedroom Level Second
Bedroom 2 Second 9.11X9.3
Bedroom 3 Second 9.1X11.1
Dining Room First 12.6X9.9 Dining Area, Informal, Built-Ins
Kitchen First 15.0X13.6 Island, Pantry2
Family Room First
Interior
Interior Features Walk-in Closets, Other, Pantry, Primary Bedroom w/Bath
Heating Radiant, Hot Water
Cooling None
Fireplaces Number 1
Fireplace Yes
Appliance Washer, Refrigerator, Gas Range, Dryer, Dishwasher
Laundry Laundry - 1st Floor, Main Level
Exterior
Garage 1 - 4 Spaces, Paved, Common, On Site, Garage Door Opener, Detached, Storage
Garage Spaces 1.0
Waterfront Yes
Waterfront Description Cove,Harbor,River
View Y/N Yes
View Scenic
Roof Type Shingle
Street Surface Paved
Parking Type 1 - 4 Spaces, Paved, Common, On Site, Garage Door Opener, Detached, Storage
Garage Yes
Building
Lot Description Open Lot, Landscaped, Near Shopping, Near Town
Sewer Public Sewer
Water Public
Architectural Style Multi-Level, New Englander
Structure Type Vinyl Siding,Clapboard,Wood Frame
Others
Restrictions Unknown
Energy Description Oil
Read Less Info
Want to know what your home might be worth? Contact us for a FREE valuation!

Our team is ready to help you sell your home for the highest possible price ASAP


"My job is to find and attract mastery-based agents to the office, protect the culture, and make sure everyone is happy! "






