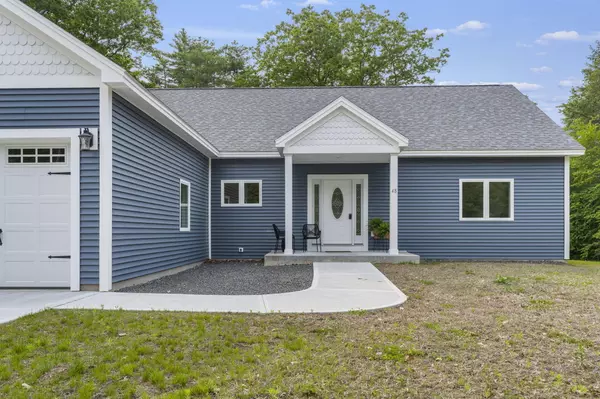Bought with Anchor Real Estate
$775,000
$849,000
8.7%For more information regarding the value of a property, please contact us for a free consultation.
3 Beds
3 Baths
1,920 SqFt
SOLD DATE : 10/30/2023
Key Details
Sold Price $775,000
Property Type Residential
Sub Type Single Family Residence
Listing Status Sold
Square Footage 1,920 sqft
MLS Listing ID 1562579
Sold Date 10/30/23
Style Ranch
Bedrooms 3
Full Baths 2
Half Baths 1
HOA Y/N No
Abv Grd Liv Area 1,920
Originating Board Maine Listings
Year Built 2022
Annual Tax Amount $4,026
Tax Year 2022
Lot Size 1.600 Acres
Acres 1.6
Property Description
Welcome to 48 Batchelder Road in Ogunquit Maine - A Beautiful Place By The Sea in a town named so. This custom built home completed in 2022 has never been lived in and is ready for your immediate enjoyment. Custom Hot Tub to be installed. Located less than two miles to Ogunquit's Footbridge Beach but yet set off in a quiet secluded development - this home is perfect for year round living, a summer vacation home or even an income producing investment property. Enjoy single level living at its finest - this three bedroom two and a half bathroom home is open concept and great for entertaining. This home is energy efficient because of its modern equipment as well as the R50 Nudura insulated walls. This new construction home was built with ease in mind; the home offers vinyl siding, stamped fiberglass reinforced concrete walkways, patio and driveway, an abundance of storage and easy access to all of the areas amenities that make living in Ogunquit so special. Come see for yourself why 48 Batchelder Road is the perfect next chapter for you.
Location
State ME
County York
Zoning RRD2
Rooms
Basement Walk-Out Access, Full, Doghouse, Unfinished
Primary Bedroom Level First
Bedroom 2 First 14.0X12.0
Bedroom 3 First 14.0X11.0
Living Room First 25.0X20.0
Kitchen First 15.0X10.0 Pantry2, Eat-in Kitchen
Interior
Interior Features Walk-in Closets, 1st Floor Bedroom, 1st Floor Primary Bedroom w/Bath, Bathtub, One-Floor Living, Primary Bedroom w/Bath
Heating Multi-Zones, Forced Air
Cooling Central Air
Fireplaces Number 1
Fireplace Yes
Appliance Refrigerator, Dishwasher, Cooktop
Laundry Utility Sink, Laundry - 1st Floor, Main Level, Washer Hookup
Exterior
Garage 5 - 10 Spaces, Concrete, Garage Door Opener, Inside Entrance
Garage Spaces 2.0
Fence Fenced
Waterfront No
View Y/N Yes
View Trees/Woods
Roof Type Shingle
Street Surface Paved
Porch Deck
Road Frontage Private
Parking Type 5 - 10 Spaces, Concrete, Garage Door Opener, Inside Entrance
Garage Yes
Building
Lot Description Level, Open Lot, Landscaped, Wooded, Near Golf Course, Near Public Beach, Near Shopping, Near Turnpike/Interstate, Near Town, Neighborhood
Foundation Other, Concrete Perimeter, Brick/Mortar
Sewer Private Sewer, Septic Design Available, Septic Existing on Site
Water Private, Well
Architectural Style Ranch
Structure Type Vinyl Siding,Other,Masonry
New Construction Yes
Schools
School District Wells-Ogunquit Csd
Others
Restrictions Unknown
Energy Description Propane
Read Less Info
Want to know what your home might be worth? Contact us for a FREE valuation!

Our team is ready to help you sell your home for the highest possible price ASAP


"My job is to find and attract mastery-based agents to the office, protect the culture, and make sure everyone is happy! "






