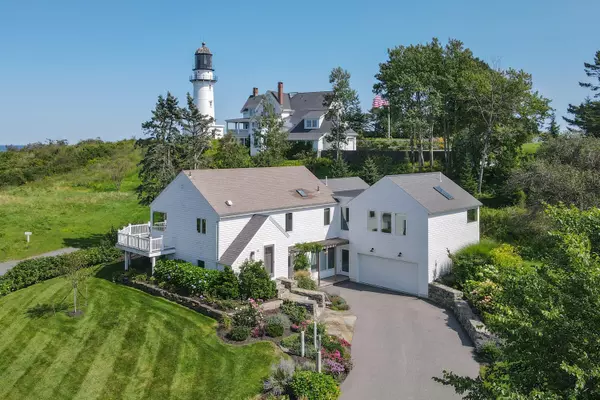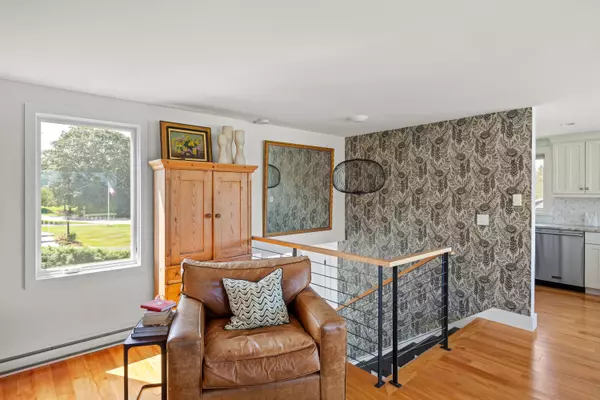Bought with Legacy Properties Sotheby's International Realty
$1,775,000
$1,750,000
1.4%For more information regarding the value of a property, please contact us for a free consultation.
3 Beds
3 Baths
3,197 SqFt
SOLD DATE : 10/27/2023
Key Details
Sold Price $1,775,000
Property Type Residential
Sub Type Single Family Residence
Listing Status Sold
Square Footage 3,197 sqft
MLS Listing ID 1571192
Sold Date 10/27/23
Style Contemporary
Bedrooms 3
Full Baths 3
HOA Y/N No
Abv Grd Liv Area 2,758
Originating Board Maine Listings
Year Built 1976
Annual Tax Amount $13,178
Tax Year 2023
Lot Size 0.400 Acres
Acres 0.4
Property Description
Imagine living next to an iconic piece of Maine. This seaside retreat is situated just below Two Lights lighthouse in Cape Elizabeth. Well-known from the famous painting by artist Edward Hopper, the ''Light at Two Lights'' is featured at the Metropolitan Museum of Art, New York. This stunning home, with the sights & sounds of the Atlantic Ocean, is more than a lifestyle - it is the epitome of Maine. Originally constructed in 1978, this home was extensively remodeled in 2016 and again in 2021. The result is a perfect blend of classic coastal architecture w/modern amenities. Showstopping Abigail Borg patterned wallpaper decorates the front entry. Up a few stairs a contemporary steel railing lends your sights to see the open concept layout. Seamlessly, the kitchen, living & dining areas connect, creating a fluid & functional space for both entertaining and everyday living. The kitchen features Viking appliances, a galley sink, leather-quartz counters & new tile. Slide open the dining glass door and head out to the back deck. Experience true coastal bliss as you smell the salt air, hear the waves crash & look up at the lighthouse. The living room features a Mendota gas fireplace w/ built-in bookcases surrounding. Expansive windows (with custom-fit Hunter Douglas blinds) frame the serene backdrop. The main level also boasts a luxurious primary suite w/new carpeting, room darkening shades & a heat pump. The primary bath offers a luxury experience with radiant floor heat, a soaking tub, glass shower & beautiful walk-in closet. This level also features an additional bedroom, a sophisticated bath w/linen floor tile & separate laundry. The lower level offers a 3rd bedroom & bath, office space, as well as a large studio with oversized windows & separate entry. Heat pumps allow for ideal temperatures year-round & storage abounds with the studio and attached shed. Once featured on the Cape Elizabeth garden tour, this exquisite property truly embodies quintessential Maine living.
Location
State ME
County Cumberland
Zoning RA
Body of Water Atlantic Ocean
Rooms
Basement Walk-Out Access, Daylight, Finished
Primary Bedroom Level Upper
Bedroom 2 Upper
Bedroom 3 Basement
Living Room Upper
Dining Room Upper
Kitchen Upper Eat-in Kitchen
Interior
Interior Features Walk-in Closets, 1st Floor Bedroom, Bathtub, One-Floor Living, Shower, Storage, Primary Bedroom w/Bath
Heating Radiant, Heat Pump, Baseboard
Cooling Heat Pump
Fireplaces Number 1
Fireplace Yes
Appliance Washer, Refrigerator, Gas Range, Dryer, Dishwasher
Laundry Built-Ins
Exterior
Garage 1 - 4 Spaces, Paved, Garage Door Opener, Inside Entrance
Waterfront No
Waterfront Description Ocean
View Y/N Yes
View Scenic
Roof Type Shingle
Street Surface Paved
Porch Deck
Parking Type 1 - 4 Spaces, Paved, Garage Door Opener, Inside Entrance
Garage No
Building
Lot Description Landscaped, Near Public Beach, Neighborhood, Suburban
Foundation Concrete Perimeter
Sewer Septic Existing on Site
Water Public
Architectural Style Contemporary
Structure Type Wood Siding,Wood Frame
Others
Energy Description Propane, Electric
Read Less Info
Want to know what your home might be worth? Contact us for a FREE valuation!

Our team is ready to help you sell your home for the highest possible price ASAP


"My job is to find and attract mastery-based agents to the office, protect the culture, and make sure everyone is happy! "






