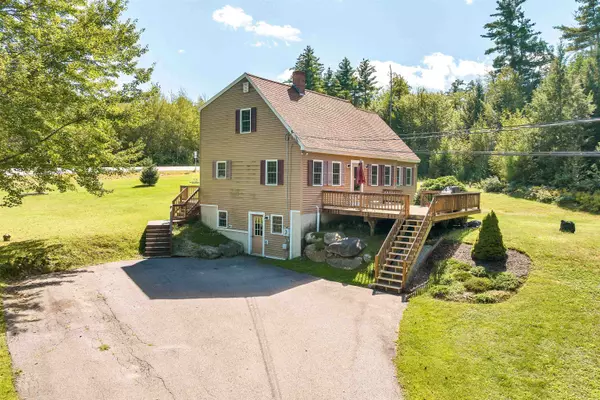Bought with Andy Yau • RE/MAX Shoreline
$420,000
$435,000
3.4%For more information regarding the value of a property, please contact us for a free consultation.
3 Beds
3 Baths
1,722 SqFt
SOLD DATE : 10/24/2023
Key Details
Sold Price $420,000
Property Type Single Family Home
Sub Type Single Family
Listing Status Sold
Purchase Type For Sale
Square Footage 1,722 sqft
Price per Sqft $243
MLS Listing ID 4970289
Sold Date 10/24/23
Style Cape
Bedrooms 3
Full Baths 1
Half Baths 1
Three Quarter Bath 1
Construction Status Existing
Year Built 1989
Annual Tax Amount $2,864
Tax Year 2022
Lot Size 1.800 Acres
Acres 1.8
Property Description
Don't miss this 3 Bedroom 3 Bath Cape on over 1.5 acres in low tax Alton NH. Well situated on this large landscaped lot with a paved, turn-a-round driveway and large deck for outdoor enjoyment. An addition, with a full basement foundation, was built onto the original home 1996, including a new primary bedroom suite and additional room upstairs. Recent improvements in 2021 include a new kitchen with slow close maple cabinets and draws, crown molding and ceramic tile floor. In 2023, new ceramic tile was installed as flooring and over the shower in the bathroom. The layout of the home gives you plenty of options for bedrooms, offices or lounge areas. Want to expand even more? With a Warrantied sump pump system in the walk out basement, this space is kept dry and is just awaiting your ideas. Plenty of space for storage, a workshop, exercise equipment and yard tools. (Showings begin at Open House on Sunday, September 17, 2023 from 11 - 2)
Location
State NH
County Nh-belknap
Area Nh-Belknap
Zoning RU-RURAL
Rooms
Basement Entrance Walkout
Basement Concrete, Daylight, Full, Stairs - Interior, Storage Space, Sump Pump, Unfinished, Walkout, Exterior Access
Interior
Interior Features Primary BR w/ BA, Storage - Indoor, Laundry - 1st Floor
Heating Oil
Cooling None
Flooring Carpet, Ceramic Tile, Hardwood, Laminate
Equipment Smoke Detectr-Hard Wired
Exterior
Exterior Feature Vinyl Siding
Garage Description Parking Spaces 1 - 10
Utilities Available Internet - Cable
Roof Type Shingle - Asphalt
Building
Lot Description Corner, Landscaped, Level
Story 1.75
Foundation Concrete
Sewer 1250 Gallon, Leach Field, Septic
Water Drilled Well, Private
Construction Status Existing
Schools
Elementary Schools Alton Central School
Middle Schools Alton Central School
High Schools Prospect Mountain High School
School District Alton School District Sau #72
Read Less Info
Want to know what your home might be worth? Contact us for a FREE valuation!

Our team is ready to help you sell your home for the highest possible price ASAP


"My job is to find and attract mastery-based agents to the office, protect the culture, and make sure everyone is happy! "






