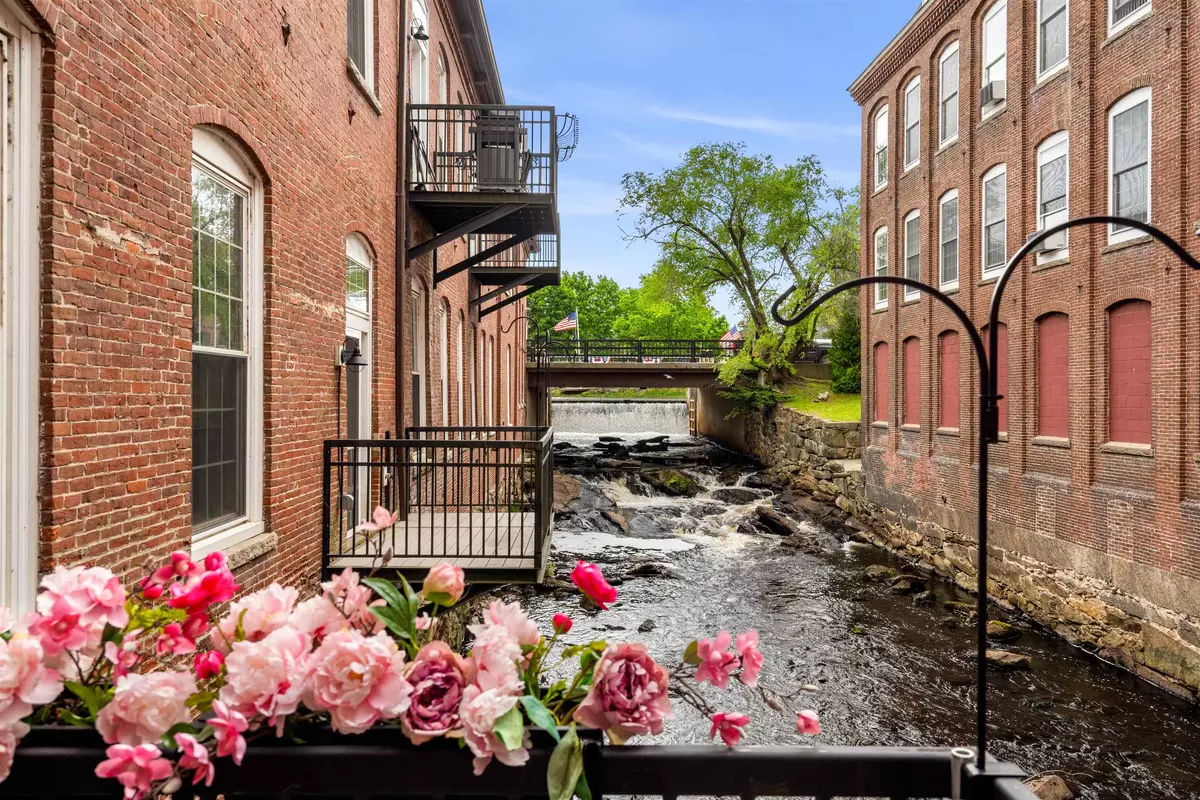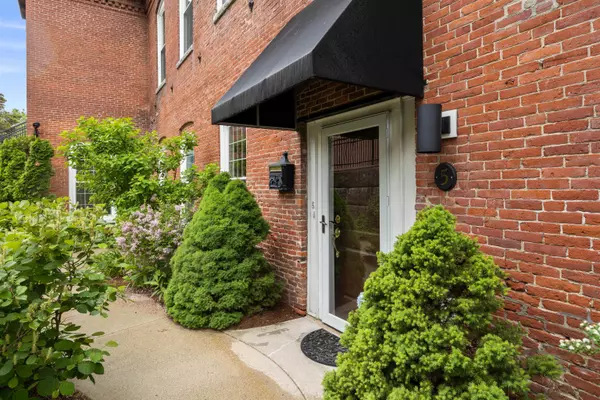Bought with Anna Schierioth • HKS Associates, Inc.
$550,000
$560,000
1.8%For more information regarding the value of a property, please contact us for a free consultation.
3 Beds
2 Baths
2,180 SqFt
SOLD DATE : 10/16/2023
Key Details
Sold Price $550,000
Property Type Condo
Sub Type Condo
Listing Status Sold
Purchase Type For Sale
Square Footage 2,180 sqft
Price per Sqft $252
MLS Listing ID 4956207
Sold Date 10/16/23
Style Antique,Conversion,Ground Floor,Modified
Bedrooms 3
Full Baths 2
Construction Status Existing
HOA Fees $275/mo
Year Built 2009
Annual Tax Amount $9,052
Tax Year 2022
Property Description
Don't miss out! This lovely property is Back on the Market Due to Buyer Financing!! Experience the ultimate in historic ambience when you come to visit this luxurious single floor living space in the beautifully restored Jaffrey Mills. This antique conversion is not only poised with a breathtaking view of Bascom Falls on the Contoocook River, but you will be impressed with the unique interior architectural style and design that makes it stand out in the world of condo living. The entire space is elegantly characterized by original and handsomely restored 19th century hardwood floors, exposed brick, arched doorways, high ceilings, large windows adorned with distinctive wooden cornices and contemporary recessed lighting. The meticulous blending of these artisan finishes delivers a harmonious style throughout. The spacious floor plan boasts an over-sized eat in kitchen with center island and breakfast bar, stainless steel appliances, pantry storage, pendant lighting and opens to the dramatic and expansive Great Room which extends over the Contoocook River offering one-of-a-kind views; a private balcony and soothing sounds of cascading falls. All this with primary and guest room ensuites, office/third bedroom, detached garage, storage/craft room, lovely condominium landscaping, and a walkable location to town shopping, dining, and entertainment. This home is sold furnished. Your Dream Home Awaits You! Showings begin Saturday June 10th at the open house 11-1
Location
State NH
County Nh-cheshire
Area Nh-Cheshire
Zoning Res/General Business
Body of Water River
Rooms
Basement No Tenant Access, Partial
Interior
Interior Features Blinds, Ceiling Fan, Dining Area, Draperies, Furnished, Kitchen Island, Kitchen/Dining, Living/Dining, Primary BR w/ BA, Natural Light, Vaulted Ceiling, Walk-in Closet, Walk-in Pantry, Window Treatment, Programmable Thermostat, Laundry - 1st Floor
Heating Oil
Cooling Central AC
Flooring Carpet, Hardwood
Equipment Air Conditioner
Exterior
Exterior Feature Brick
Garage Detached
Garage Spaces 1.0
Garage Description On-Site, Paved, Unassigned, Visitor
Utilities Available Cable - At Site, High Speed Intrnt -Avail
Amenities Available Master Insurance, Landscaping, Snow Removal, Trash Removal
Waterfront Description Yes
View Y/N Yes
View Yes
Roof Type Membrane
Building
Lot Description Condo Development, Landscaped, River, Trail/Near Trail, Water View
Story 1
Foundation Granite
Sewer Metered, Public
Water Metered, Public
Construction Status Existing
Schools
Elementary Schools Jaffrey Grade School
Middle Schools Jaffrey-Rindge Middle School
High Schools Conant High School
School District Jaffrey-Rindge Coop Sch Dst
Read Less Info
Want to know what your home might be worth? Contact us for a FREE valuation!

Our team is ready to help you sell your home for the highest possible price ASAP


"My job is to find and attract mastery-based agents to the office, protect the culture, and make sure everyone is happy! "






