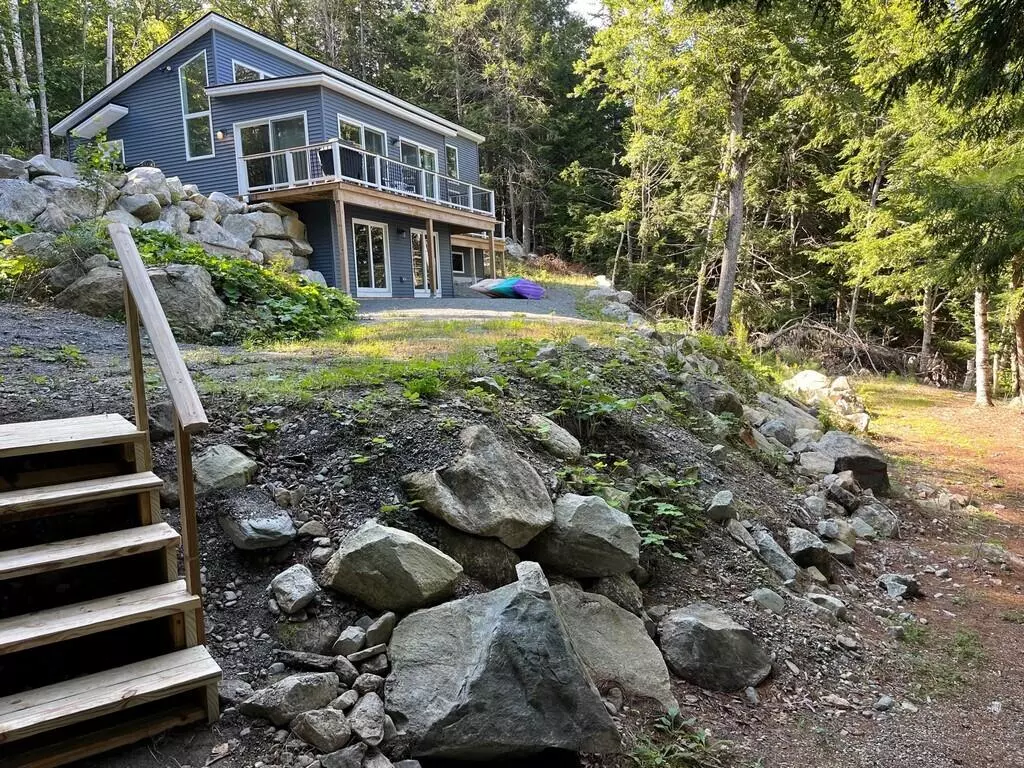Bought with EXP Realty
$615,000
$600,000
2.5%For more information regarding the value of a property, please contact us for a free consultation.
2 Beds
2 Baths
1,200 SqFt
SOLD DATE : 10/13/2023
Key Details
Sold Price $615,000
Property Type Residential
Sub Type Single Family Residence
Listing Status Sold
Square Footage 1,200 sqft
Subdivision Road Association Only
MLS Listing ID 1570522
Sold Date 10/13/23
Style Contemporary
Bedrooms 2
Full Baths 2
HOA Fees $41/ann
HOA Y/N Yes
Abv Grd Liv Area 1,200
Originating Board Maine Listings
Year Built 2021
Annual Tax Amount $3,913
Tax Year 2023
Lot Size 0.800 Acres
Acres 0.8
Property Description
Unbelievable opportunity for lake front living with a short commute to Bangor in a very new home. High quality, modern construction in 2021 with lots of glass using insulated concrete foundation, wood frame, fully insulated basement with propane furnace, heat pumps, gravity septic system, whole house generator with owned 500 gallon propane tank. Additional propane line run to patio area for gas grill usage. Each room has windows and 8' patio doors to the deck for lots of light allowing you to view the beautiful waterfront with 204' of water frontage. One floor living with great potential to finish off the fully insulated walk out basement that has two patio doors and windows toward the lake, fully wired with plumbing roughed in for a basement bathroom and separate zone of radiant heat in the slab. Water is great for swimming, boating, kayaking, etc. and a public boat landing at the end of the lake. Only 15 minutes to Bangor or 20 minutes to the airport allowing an easy commute to end your days with a quiet view of the water. Additional out building not currently in use next to water can be fixed up for use of storage or bunk house next to the lake to meet your needs.
Location
State ME
County Penobscot
Zoning Shoreland
Direction Brewer Lake Road to Rocky Shore Drive, Approx. .25 miles on the left.
Body of Water Brewer Lake
Rooms
Basement Daylight, Interior Entry, Walk-Out Access
Primary Bedroom Level First
Bedroom 2 First 14.5X11.0
Living Room First 21.0X11.0
Dining Room First 10.33X11.5
Kitchen First 10.67X11.5
Interior
Interior Features 1st Floor Bedroom, 1st Floor Primary Bedroom w/Bath, Bathtub, One-Floor Living, Pantry, Shower, Storage, Primary Bedroom w/Bath
Heating Radiant, Multi-Zones, Hot Water, Heat Pump
Cooling Heat Pump
Fireplace No
Appliance Trash Compactor, Refrigerator, Gas Range, Dishwasher
Laundry Laundry - 1st Floor, Main Level, Washer Hookup
Exterior
Garage 1 - 4 Spaces, Gravel, On Site
Waterfront Yes
Waterfront Description Lake
View Y/N Yes
View Scenic
Roof Type Metal
Street Surface Gravel
Porch Deck, Patio
Road Frontage Private
Parking Type 1 - 4 Spaces, Gravel, On Site
Garage No
Building
Lot Description Rolling Slope, Near Turnpike/Interstate, Near Town
Foundation Concrete Perimeter
Sewer Septic Design Available, Septic Existing on Site
Water Well
Architectural Style Contemporary
Structure Type Vinyl Siding,Wood Frame
Schools
School District Orrington Public Schools
Others
HOA Fee Include 500.0
Restrictions Unknown
Energy Description Propane
Financing Conventional
Read Less Info
Want to know what your home might be worth? Contact us for a FREE valuation!

Our team is ready to help you sell your home for the highest possible price ASAP


"My job is to find and attract mastery-based agents to the office, protect the culture, and make sure everyone is happy! "






