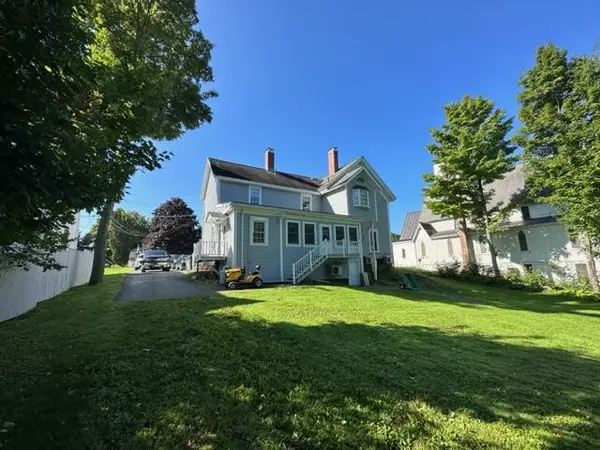Bought with Keller Williams Realty
$264,900
$264,900
For more information regarding the value of a property, please contact us for a free consultation.
4 Beds
3 Baths
3,115 SqFt
SOLD DATE : 10/06/2023
Key Details
Sold Price $264,900
Property Type Residential
Sub Type Single Family Residence
Listing Status Sold
Square Footage 3,115 sqft
MLS Listing ID 1570283
Sold Date 10/06/23
Style Victorian
Bedrooms 4
Full Baths 1
Half Baths 2
HOA Y/N No
Abv Grd Liv Area 3,115
Originating Board Maine Listings
Year Built 1860
Annual Tax Amount $3,225
Tax Year 2022
Lot Size 0.670 Acres
Acres 0.67
Property Description
Elegant and very well cared for Houlton original! 1860 build date in the heart of Main Street, walking to library, shops, restaurants and watch 4th of July parade from lawn. Spacious kitchen, formal dining room, rear enclosed heated porch, flowing into large living room. Baseboard heating with heat pumps added for heat and A/C. Beautiful built in cabinets, fireplaces, and wood working. Upgrades for modern living but keeping turn of century character. 4-5 bedrooms upstairs with half bath and custom bath recently done! Huge yard with original carriage house and added in ground heated pool. If you desire modern upgrades combined with a home that has tons of character, here it is! Premium location!
Location
State ME
County Aroostook
Zoning Residential
Direction From I-95 exit going South on North St to down town. Take left onto Main Street through down town to #122 on left.
Rooms
Basement Dirt Floor, Walk-Out Access, Full, Interior Entry, Unfinished
Master Bedroom Second 13.7X12.0
Bedroom 2 Second 13.7X12.0
Bedroom 3 Second 16.0X10.0
Bedroom 4 Second 9.0X8.0
Living Room First 29.0X14.0
Dining Room First 16.9X11.2
Kitchen First 16.9X13.6 Breakfast Nook, Pantry2
Extra Room 1 16.9X11.0
Interior
Interior Features Attic, Other, Pantry, Shower, Storage
Heating Multi-Zones, Heat Pump, Baseboard
Cooling Heat Pump
Fireplaces Number 2
Fireplace Yes
Appliance Washer, Refrigerator, Microwave, Gas Range, Dryer, Dishwasher
Laundry Upper Level
Exterior
Garage 5 - 10 Spaces, Paved
Fence Fenced
Waterfront No
View Y/N Yes
View Scenic
Roof Type Shingle
Street Surface Paved
Porch Porch
Parking Type 5 - 10 Spaces, Paved
Garage No
Building
Lot Description Level, Open Lot, Rolling Slope, Landscaped, Intown, Near Golf Course, Near Shopping, Neighborhood
Foundation Stone, Concrete Perimeter, Slab, Brick/Mortar
Sewer Public Sewer
Water Public
Architectural Style Victorian
Structure Type Clapboard,Wood Frame
Others
Energy Description Wood, Oil, Electric
Financing Cash
Read Less Info
Want to know what your home might be worth? Contact us for a FREE valuation!

Our team is ready to help you sell your home for the highest possible price ASAP


"My job is to find and attract mastery-based agents to the office, protect the culture, and make sure everyone is happy! "






