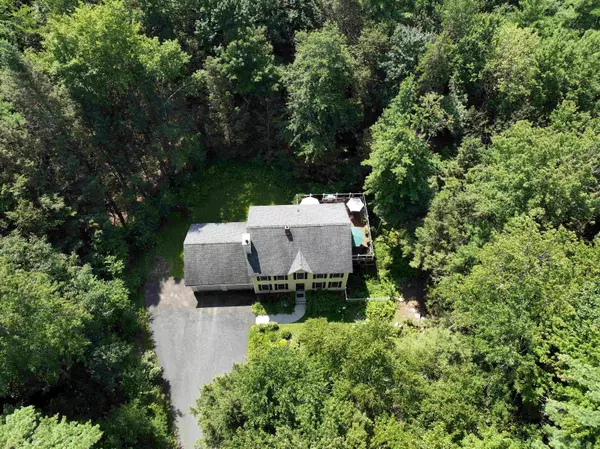Bought with Kenny Laughters • Bean Group / Peterborough
$485,000
$499,000
2.8%For more information regarding the value of a property, please contact us for a free consultation.
3 Beds
2 Baths
1,802 SqFt
SOLD DATE : 10/10/2023
Key Details
Sold Price $485,000
Property Type Single Family Home
Sub Type Single Family
Listing Status Sold
Purchase Type For Sale
Square Footage 1,802 sqft
Price per Sqft $269
MLS Listing ID 4966801
Sold Date 10/10/23
Style Colonial
Bedrooms 3
Full Baths 2
Construction Status Existing
Year Built 2004
Annual Tax Amount $7,937
Tax Year 2022
Lot Size 4.290 Acres
Acres 4.29
Property Description
This is it! Private and peaceful retreat set on over 4 acres of tall trees. Watch the deer from your front window. Enjoy your morning coffee on the expansive deck in the serene stillness of the forest in the company of hummingbirds. Or take an easy stroll to Main Street past breathtaking mountain views. Convenient location has it all. 3 Bed, 2 bath open floor plan perfect for entertaining. Dream kitchen with custom upgrades is a wonderful spot for multiple cooks and is the happy heart of this lovely home. Super efficient wood burning (one of a kind) custom fireplace provides a cozy retreat to gather around in cool weather. Attached spacious two car garage with direct access makes your comings and goings sheltered, easy and convenient. Newly installed second floor washer and dryer makes laundry a breeze. Your next home belonged to a carpenter and has custom closets and upgrades throughout. Lots of storage plus a huge walk out basement for whatever you desire. Must see to appreciate. SELLER WILL REVIEW ALL OFFERS AT 5:00PM ON MONDAY, SEPTEMBER 4. If using GPS, enter and go to Main Street in Jaffrey, then enter 87 Highland Avenue. This will avoid GPS sending you to an impassable section of road.
Location
State NH
County Nh-cheshire
Area Nh-Cheshire
Zoning Residence A
Rooms
Basement Entrance Walkout
Basement Bulkhead, Concrete, Full, Walkout
Interior
Interior Features Dining Area, Fireplace - Wood, Fireplaces - 1, Hearth, Laundry Hook-ups, Storage - Indoor, Walk-in Closet, Window Treatment, Laundry - 2nd Floor
Heating Oil, Wood
Cooling Wall AC Units
Flooring Carpet, Hardwood, Laminate, Other, Vinyl
Equipment Air Conditioner, Smoke Detectr-Hard Wired, Smoke Detectr-HrdWrdw/Bat
Exterior
Exterior Feature Vinyl Siding
Garage Attached
Garage Spaces 2.0
Garage Description Garage, Parking Spaces 5 - 10
Utilities Available Cable, High Speed Intrnt -Avail
Roof Type Shingle - Asphalt
Building
Lot Description Country Setting, Landscaped, Level, Secluded, Sloping, Wooded
Story 2
Foundation Concrete
Sewer Public
Water Drilled Well
Construction Status Existing
Schools
Elementary Schools Jaffrey Grade School
Middle Schools Jaffrey-Rindge Middle School
High Schools Conant High School
School District Jaffrey-Rindge Coop Sch Dst
Read Less Info
Want to know what your home might be worth? Contact us for a FREE valuation!

Our team is ready to help you sell your home for the highest possible price ASAP


"My job is to find and attract mastery-based agents to the office, protect the culture, and make sure everyone is happy! "






