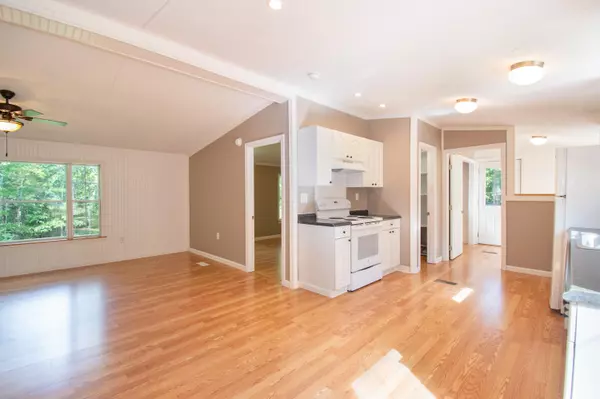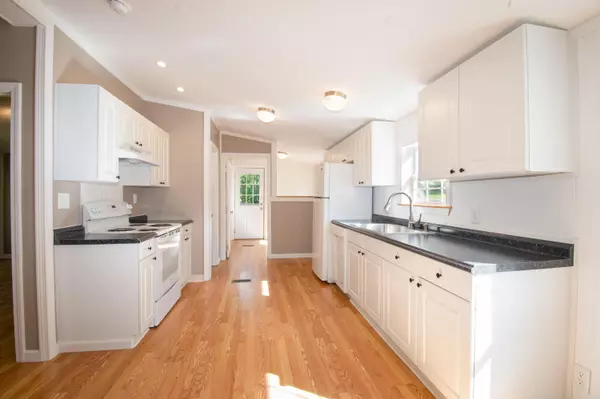Bought with Tim Dunham Realty
$69,900
$69,900
For more information regarding the value of a property, please contact us for a free consultation.
2 Beds
1 Bath
1,152 SqFt
SOLD DATE : 10/06/2023
Key Details
Sold Price $69,900
Property Type Residential
Sub Type Manufactured Home
Listing Status Sold
Square Footage 1,152 sqft
Subdivision Indian Run Estates
MLS Listing ID 1572491
Sold Date 10/06/23
Style Double Wide,Other Style
Bedrooms 2
Full Baths 1
HOA Fees $450/mo
HOA Y/N Yes
Abv Grd Liv Area 1,152
Originating Board Maine Listings
Year Built 1995
Annual Tax Amount $574
Tax Year 2023
Lot Size 10,018 Sqft
Acres 0.23
Property Description
Welcome to this beautifully updated 1,152 sqft double-wide home, situated on the largest, secluded lot in a quiet park. This 2-bed, 1-bath gem is turnkey-ready, boasting a completely renovated interior. New floors, fresh paint, and solid 32-inch doors await you. The kitchen shines with new cabinets, a new stove, and stylish recessed lighting.
Flexibility is key with a space that can serve as a separate dining room or home office. Storage is abundant with large closets, a separate laundry room, and a pantry. The spacious bath features a tiled shower, with space for a potential added half-bath.
Efficiency meets comfort with a 2003 furnace installed fresh in 2021 and a generator equipped with a Gentran switch.
The $450 park fee covers water & sewer and allows 3-car parking. Dogs are welcome, subject to park approval. Thanks to the homestead exemption, 2023 property taxes are an astonishingly low $184.08 for the year! Optional trash pick-up at the driveway for $23/month.
The outdoor space is equally inviting, offering a serene backyard with tree coverage and year-round sunshine. An 8x10' storage shed is on-site. Located within 15-25 minutes of several towns and close to the river and local farms.
This well-maintained home offers affordability without compromising on quality. Schedule a viewing today!
Location
State ME
County Lincoln
Zoning Rural
Direction Take Middle Road, Dresden to Joey Drive. The home is on the back side of Amy Circle #33.
Rooms
Basement None, Not Applicable
Primary Bedroom Level First
Bedroom 2 First 11.9X11.08
Living Room First 14.5X22.0
Dining Room First 7.5X7.67 Dining Area
Kitchen First 13.42X10.67 Cathedral Ceiling6, Breakfast Nook, Pantry2, Eat-in Kitchen
Interior
Interior Features 1st Floor Bedroom, Bathtub
Heating Forced Air
Cooling None
Fireplace No
Appliance Refrigerator, Electric Range, Dishwasher
Laundry Laundry - 1st Floor, Main Level, Washer Hookup
Exterior
Garage 1 - 4 Spaces, Gravel, Off Street
Waterfront No
View Y/N No
Roof Type Shingle
Street Surface Gravel
Accessibility Level Entry
Porch Deck
Road Frontage Private
Parking Type 1 - 4 Spaces, Gravel, Off Street
Garage No
Building
Lot Description Rolling Slope, Landscaped, Neighborhood
Foundation Gravel/Pad
Sewer Quasi-Public
Water Public
Architectural Style Double Wide, Other Style
Structure Type Vinyl Siding,Mobile
Others
HOA Fee Include 450.0
Restrictions Yes
Energy Description Oil
Financing Cash
Read Less Info
Want to know what your home might be worth? Contact us for a FREE valuation!

Our team is ready to help you sell your home for the highest possible price ASAP


"My job is to find and attract mastery-based agents to the office, protect the culture, and make sure everyone is happy! "






