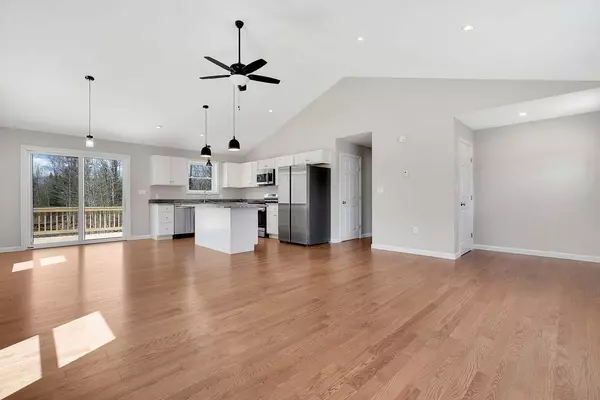Bought with Landing Real Estate
$400,000
$410,000
2.4%For more information regarding the value of a property, please contact us for a free consultation.
3 Beds
2 Baths
1,288 SqFt
SOLD DATE : 10/05/2023
Key Details
Sold Price $400,000
Property Type Residential
Sub Type Single Family Residence
Listing Status Sold
Square Footage 1,288 sqft
MLS Listing ID 1562935
Sold Date 10/05/23
Style Ranch
Bedrooms 3
Full Baths 2
HOA Y/N No
Abv Grd Liv Area 1,288
Originating Board Maine Listings
Year Built 2023
Annual Tax Amount $1
Tax Year 2023
Lot Size 1.890 Acres
Acres 1.89
Property Description
New Construction featuring 1288 square feet of living space on one level. Open concept living/kitchen/dining area with cathedral ceiling. Kitchen with classic white cabinets, granite countertops, stainless appliances, island, pantry and dining area with sliders to the back deck. Three bedrooms including a primary suite with full bath, two additional bedrooms and full bath. Full daylight walk out basement. FHW BB propane boiler. Sunny back deck. Almost two acres. Real hardwood flooring throughout with tile in the bathrooms. Move in ready in 30 days. Taxes are to be determined. Don't miss the opportunity to live in a NEW house. Casco Village features a public beach and boat launches, library and active community center. Please make an appointment to view as this is an active construction site. Interior finished photos are to show finish construction. James Way will be paved.
Location
State ME
County Cumberland
Zoning Res
Direction Meadow Road through Casco Village towards Otisfield. James Way is on the right. Use #1107 Meadow Road for GPS then continue on until you see James Way. Take a right on James Way, house is on the right.
Rooms
Basement Walk-Out Access, Daylight, Full, Interior Entry, Unfinished
Primary Bedroom Level First
Bedroom 2 First
Bedroom 3 First
Living Room First
Dining Room First Dining Area
Kitchen First Cathedral Ceiling6, Island, Pantry2
Interior
Interior Features 1st Floor Bedroom, 1st Floor Primary Bedroom w/Bath, Bathtub, Pantry, Shower, Primary Bedroom w/Bath
Heating Multi-Zones, Hot Water, Baseboard
Cooling None
Fireplace No
Appliance Refrigerator, Microwave, Gas Range, Dishwasher
Laundry Washer Hookup
Exterior
Garage Gravel, On Site, Paved
Waterfront No
View Y/N No
Roof Type Shingle
Street Surface Paved
Porch Deck
Road Frontage Private
Parking Type Gravel, On Site, Paved
Garage No
Building
Lot Description Rolling Slope, Near Public Beach, Near Town, Rural
Sewer Septic Design Available, Septic Existing on Site
Water Well
Architectural Style Ranch
Structure Type Vinyl Siding,Wood Frame
New Construction Yes
Others
Energy Description Propane
Financing FHA
Read Less Info
Want to know what your home might be worth? Contact us for a FREE valuation!

Our team is ready to help you sell your home for the highest possible price ASAP


"My job is to find and attract mastery-based agents to the office, protect the culture, and make sure everyone is happy! "






