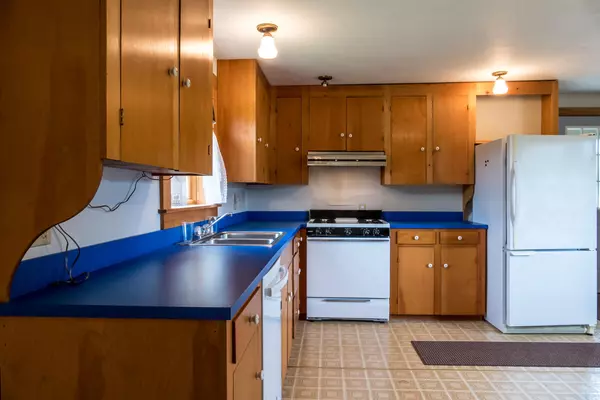Bought with Keller Williams Realty
$500,000
$595,000
16.0%For more information regarding the value of a property, please contact us for a free consultation.
3 Beds
1 Bath
1,515 SqFt
SOLD DATE : 10/05/2023
Key Details
Sold Price $500,000
Property Type Residential
Sub Type Single Family Residence
Listing Status Sold
Square Footage 1,515 sqft
MLS Listing ID 1560633
Sold Date 10/05/23
Style Cape
Bedrooms 3
Full Baths 1
HOA Y/N No
Abv Grd Liv Area 1,515
Originating Board Maine Listings
Year Built 1797
Annual Tax Amount $3,307
Tax Year 2022
Lot Size 46.800 Acres
Acres 46.8
Property Description
Welcome to this charming cape style home situated on an expansive 45+ acre lot. This property offers endless opportunities for outdoor enthusiasts and those seeking privacy. The single-floor living layout provides convenience and easy accessibility. Inside, you'll find a cozy and comfortable living space, waiting for your personal touch. The home has been meticulously cared for and boasts good bones, allowing for renovation and customization to create your dream residence. Additionally, a large, John Libby barn accompanies the property, perfect for storage, hobbies, or renovation. Located in rural Durham you get the perfect balance of privacy and accessibility to everything Southern Maine has to offer. Town of Durham indicates that this property could be used as a Wedding Venue; buyer would need to apply for conditional use permit. Don't miss the chance to make this exceptional property your own!
Location
State ME
County Androscoggin
Zoning RRA
Direction Royalsborough Road to Newell Brook Road. Property on right.
Rooms
Basement Bulkhead, Full, Sump Pump, Exterior Entry, Interior Entry
Primary Bedroom Level First
Bedroom 2 Second
Bedroom 3 Second
Living Room First
Dining Room First
Kitchen First
Interior
Interior Features 1st Floor Bedroom, Attic, One-Floor Living, Storage
Heating Space Heater, Hot Water, Baseboard
Cooling None
Fireplaces Number 1
Fireplace Yes
Appliance Other, Washer, Refrigerator, Gas Range, Dishwasher
Laundry Laundry - 1st Floor, Main Level
Exterior
Garage 1 - 4 Spaces, Paved, On Site, Garage Door Opener, Detached
Garage Spaces 2.0
Waterfront No
View Y/N Yes
View Fields, Trees/Woods
Roof Type Shingle
Street Surface Paved
Parking Type 1 - 4 Spaces, Paved, On Site, Garage Door Opener, Detached
Garage Yes
Building
Lot Description Rolling Slope, Wooded, Pasture, Near Shopping, Near Turnpike/Interstate, Near Town, Rural
Foundation Stone, Pillar/Post/Pier, Concrete Perimeter, Brick/Mortar
Sewer Private Sewer, Septic Design Available, Septic Existing on Site
Water Private, Well
Architectural Style Cape
Structure Type Shingle Siding,Clapboard,Post & Beam,Wood Frame
Others
Energy Description Propane, Oil
Financing Other
Read Less Info
Want to know what your home might be worth? Contact us for a FREE valuation!

Our team is ready to help you sell your home for the highest possible price ASAP


"My job is to find and attract mastery-based agents to the office, protect the culture, and make sure everyone is happy! "






