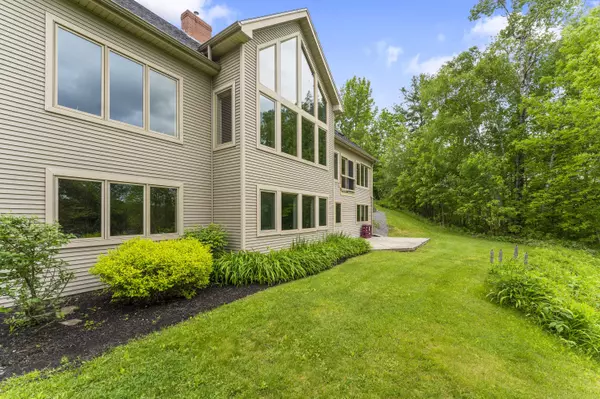Bought with Better Homes & Gardens Real Estate/The Masiello Group
$950,000
$999,000
4.9%For more information regarding the value of a property, please contact us for a free consultation.
4 Beds
3 Baths
5,273 SqFt
SOLD DATE : 10/04/2023
Key Details
Sold Price $950,000
Property Type Residential
Sub Type Single Family Residence
Listing Status Sold
Square Footage 5,273 sqft
MLS Listing ID 1555172
Sold Date 10/04/23
Style Contemporary
Bedrooms 4
Full Baths 3
HOA Y/N No
Abv Grd Liv Area 3,692
Originating Board Maine Listings
Year Built 1996
Annual Tax Amount $6,100
Tax Year 2021
Lot Size 3.000 Acres
Acres 3.0
Property Description
Enjoy your evenings admiring the gorgeous sunsets overlooking the water on a brand-new aluminum docking system at this waterfront home.
This newly updated 4 bedroom contemporary home features a renovated eat in kitchen with new appliances granite countertops, formal dining room, main level master suite with walk in shower, cathedral celling's, beautiful wood and tile flooring, multiple heating systems, finished walk out daylight basement, office space, 3 car attached heated garage, new 2 bay 30' by 40' detached garage with 12' doors, on demand generator, and so much more!
Nestled away on 3 private acres with 300' feet of prime deep-water frontage. Please no drive-bys, dead end road.
Location
State ME
County Kennebec
Zoning shoreland
Direction From Gardiner Randolph bridge travel south 3 miles Agry point is on the right. Turn right onto Agry point Rd. take first left and left at the dead-end home is up the hill on the left. GPS friendly.
Body of Water Kennebec River
Rooms
Basement Walk-Out Access, Daylight, Finished, Full
Primary Bedroom Level First
Bedroom 2 Second
Bedroom 3 Second
Bedroom 4 Second
Living Room First
Dining Room First
Interior
Interior Features Walk-in Closets, 1st Floor Primary Bedroom w/Bath
Heating Multi-Zones, Hot Water, Heat Pump, Direct Vent Heater, Baseboard
Cooling Heat Pump
Fireplace No
Appliance Washer, Refrigerator, Gas Range, Dryer, Dishwasher
Laundry Laundry - 1st Floor, Main Level
Exterior
Garage 5 - 10 Spaces, Paved, Garage Door Opener, Detached, Inside Entrance, Heated Garage, Storage
Garage Spaces 3.0
Waterfront Yes
Waterfront Description River
View Y/N Yes
View Scenic
Roof Type Shingle
Street Surface Paved
Road Frontage Private
Parking Type 5 - 10 Spaces, Paved, Garage Door Opener, Detached, Inside Entrance, Heated Garage, Storage
Garage Yes
Building
Lot Description Level, Open Lot, Rolling Slope, Subdivided
Foundation Concrete Perimeter
Sewer Private Sewer, Septic Existing on Site
Water Private, Well
Architectural Style Contemporary
Structure Type Vinyl Siding,Wood Frame
Others
Restrictions Yes
Energy Description Pellets, Propane, Wood, Oil
Financing VA
Read Less Info
Want to know what your home might be worth? Contact us for a FREE valuation!

Our team is ready to help you sell your home for the highest possible price ASAP


"My job is to find and attract mastery-based agents to the office, protect the culture, and make sure everyone is happy! "






