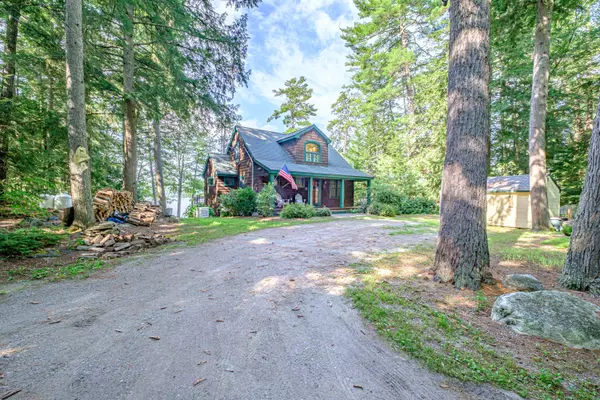Bought with The Lakes Real Estate
$1,700,000
$1,649,000
3.1%For more information regarding the value of a property, please contact us for a free consultation.
4 Beds
4 Baths
2,670 SqFt
SOLD DATE : 09/29/2023
Key Details
Sold Price $1,700,000
Property Type Residential
Sub Type Single Family Residence
Listing Status Sold
Square Footage 2,670 sqft
MLS Listing ID 1569656
Sold Date 09/29/23
Style Contemporary
Bedrooms 4
Full Baths 4
HOA Fees $41/ann
HOA Y/N Yes
Abv Grd Liv Area 1,800
Originating Board Maine Listings
Year Built 2005
Annual Tax Amount $12,115
Tax Year 2023
Lot Size 0.400 Acres
Acres 0.4
Property Description
This elegant Craftsman-design home sits just 10 ft. from the waters edge on desirable Long Lake with 115. ft of owned, sandy-bottom frontage with a permanent stone dock for your boat, a pier dock for relaxing and entertaining and sought-after sandy, walk-in entry for swimming. This well appointed home has red cedar shakes exterior siding, a farmers porch on the front, new air-source heat pumps for air conditoning and supplemental heat, and offers 4 bedrooms (3 BR septic) 4 bathrooms including a primary bedroom suite with walk-in closets on the first level and another first floor bedroom and bathroom. The main living area is open-concept and has oak wood floors and unobstructed views of the lake. Off the kitchen that features stainless steel appliances and granite countertops is a deck for grilling and a mahogany-wood three season porch with plexiglass inserts for the cooler months. The living room features a stone, wood burning fireplace and vaulted ceilings with wood beams. On the second level is a loft, a spacious bedroom and bathroom that features custom stained glass window. The lower level walks right out to the lake and feature's a family room with a Jotul wood-stove and a stone veneer, another bedroom plus bath and a kitchenette and many custom built-ins. Additional features include a 22KW whole-home generator, beautiful western sunsets, landscaping, a firepit, and so much more. Ideal location, just 5 minutes to in-town Bridgton, Harrison, shopping, and restaurants.
Location
State ME
County Cumberland
Zoning Shoreland
Direction From town of Bridgton to Harrison Road (Rt. 117) to Brickyard Hill Road to Bells Point, home is on left. See sign. Sometimes the GPS will change the town to Harrison.
Body of Water Long
Rooms
Family Room Built-Ins
Basement Walk-Out Access, Daylight, Finished, Full
Primary Bedroom Level First
Master Bedroom First
Bedroom 3 Second
Bedroom 4 Basement
Living Room First
Kitchen First
Family Room Basement
Interior
Interior Features Walk-in Closets, 1st Floor Bedroom, 1st Floor Primary Bedroom w/Bath, Storage
Heating Stove, Hot Water, Heat Pump, Baseboard
Cooling Heat Pump
Fireplaces Number 1
Fireplace Yes
Appliance Washer, Refrigerator, Microwave, Electric Range, Dryer, Dishwasher
Exterior
Garage 1 - 4 Spaces, Gravel
Waterfront Yes
Waterfront Description Lake
View Y/N Yes
View Scenic
Roof Type Shingle
Street Surface Gravel
Porch Deck, Screened
Road Frontage Private
Parking Type 1 - 4 Spaces, Gravel
Garage No
Building
Lot Description Level, Open Lot, Rolling Slope, Landscaped, Wooded, Near Golf Course, Near Public Beach, Near Shopping, Near Town
Foundation Concrete Perimeter
Sewer Private Sewer, Septic Design Available, Septic Existing on Site
Water Private, Well
Architectural Style Contemporary
Structure Type Wood Siding,Wood Frame
Schools
School District Rsu 61/Msad 61
Others
HOA Fee Include 500.0
Restrictions Yes
Energy Description Wood, Oil, Electric
Financing Cash
Read Less Info
Want to know what your home might be worth? Contact us for a FREE valuation!

Our team is ready to help you sell your home for the highest possible price ASAP


"My job is to find and attract mastery-based agents to the office, protect the culture, and make sure everyone is happy! "






