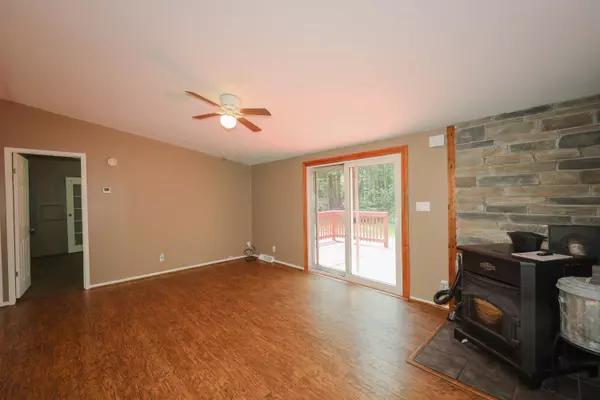Bought with Kristen Endyke • Realty One Group Next Level
$175,000
$175,000
For more information regarding the value of a property, please contact us for a free consultation.
3 Beds
2 Baths
1,248 SqFt
SOLD DATE : 09/22/2023
Key Details
Sold Price $175,000
Property Type Mobile Home
Sub Type Mobile Home
Listing Status Sold
Purchase Type For Sale
Square Footage 1,248 sqft
Price per Sqft $140
MLS Listing ID 4963788
Sold Date 09/22/23
Style Manuf/Mobile
Bedrooms 3
Full Baths 2
Construction Status Existing
HOA Fees $560/mo
Year Built 1997
Annual Tax Amount $2,415
Tax Year 2023
Property Description
Welcome to your new home in the sought-after Deer Meadows Park Association. This delightful manufactured home is nestled against conservation land, offering a peaceful and picturesque setting. The heart of the home features professionally crafted masonry stone work surrounding an energy-efficient pellet stove, providing both warmth and elegance to the living space. The open concept design seamlessly connects the kitchen, dining, and living room, making it perfect for entertaining friends and family. The kitchen boasts an eat-in area and abundant cabinet space. Freshly painted walls throughout so you can move right in. This home also features 3 bedrooms total and 2 full bathrooms, complete with a primary suite that includes a vanity, step in shower, and a jacuzzi tub. Step outside to a spacious deck, a perfect spot for grilling and enjoying the outdoors while admiring the natural surroundings. For added convenience, an additional storage shed awaits, keeping your lawn equipment and outdoor essentials neatly organized. Discover the joys of nearby Kimball Pond, offering a private beach exclusively for Hopkinton residents, and explore the recreational wonders of Elm Brook Park. This is a pet friendly park. Delayed showings until the open house on August 11th. Mark your calendars and experience the magic of this charming home for yourself.
Location
State NH
County Nh-merrimack
Area Nh-Merrimack
Zoning Res
Interior
Interior Features Dining Area, Living/Dining, Primary BR w/ BA, Skylight, Whirlpool Tub, Laundry - 1st Floor
Heating Gas - Natural
Cooling None
Flooring Carpet, Hardwood, Vinyl
Equipment Stove-Gas
Exterior
Exterior Feature Vinyl Siding
Garage Description Driveway
Community Features Pets - Cats Allowed, Pets - Dogs Allowed
Utilities Available Other
Roof Type Shingle
Building
Lot Description Other
Story 1
Foundation Concrete
Sewer Septic
Water Private
Construction Status Existing
Schools
Elementary Schools Harold Martin School
Middle Schools Hopkinton Middle School
High Schools Hopkinton Middle High School
School District Hopkinton School District
Read Less Info
Want to know what your home might be worth? Contact us for a FREE valuation!

Our team is ready to help you sell your home for the highest possible price ASAP


"My job is to find and attract mastery-based agents to the office, protect the culture, and make sure everyone is happy! "






