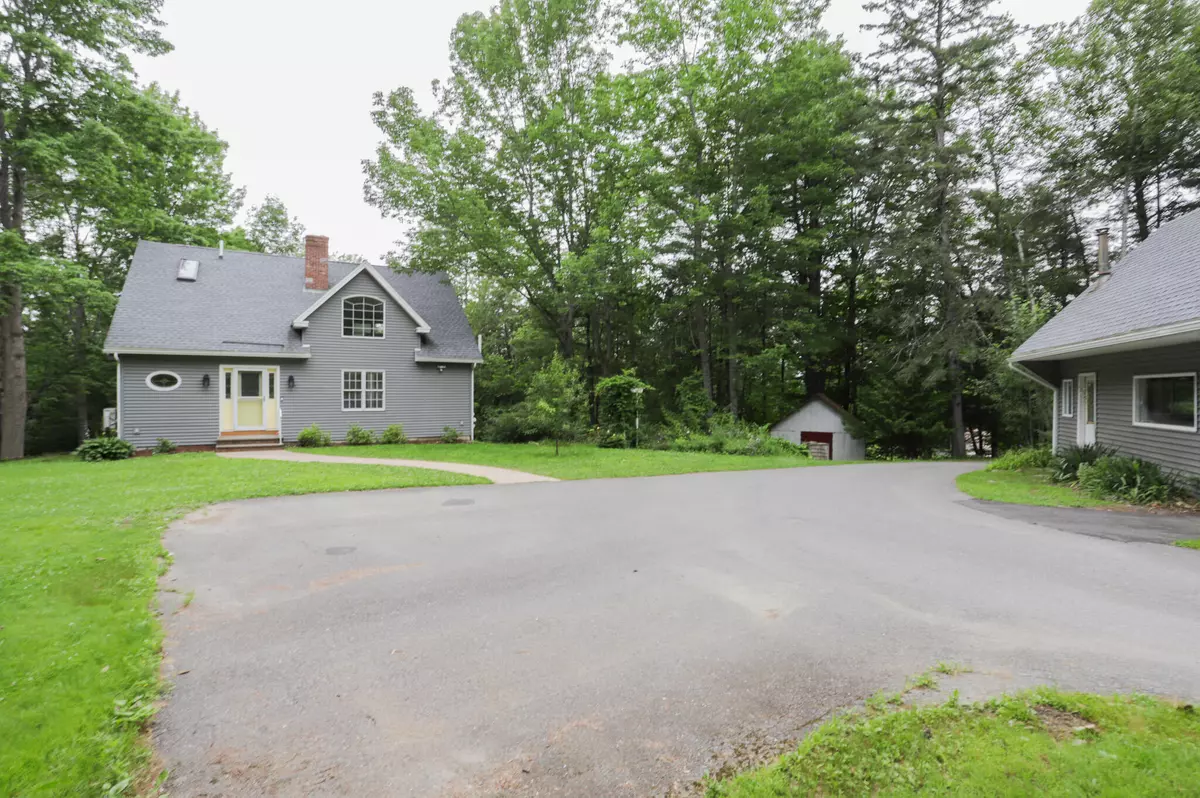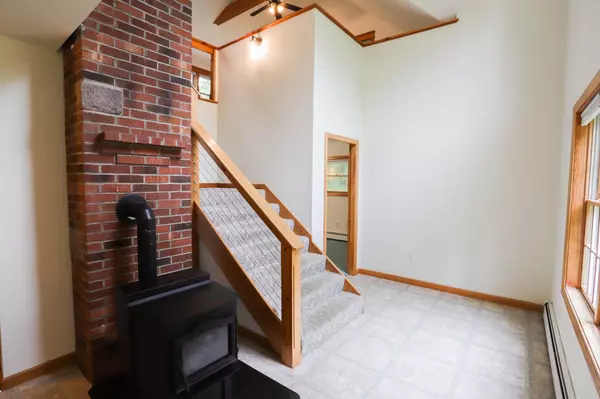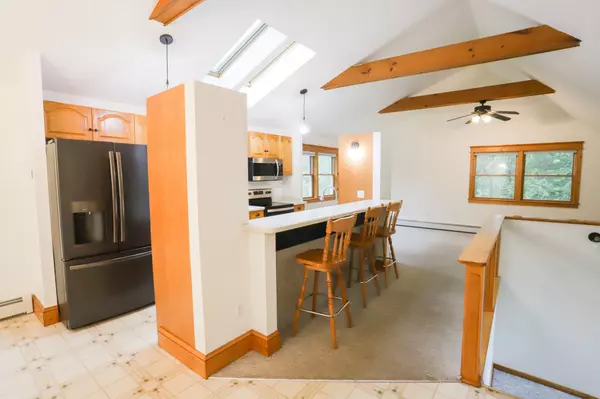Bought with NextHome Experience
$304,900
$299,900
1.7%For more information regarding the value of a property, please contact us for a free consultation.
3 Beds
3 Baths
1,800 SqFt
SOLD DATE : 09/26/2023
Key Details
Sold Price $304,900
Property Type Residential
Sub Type Single Family Residence
Listing Status Sold
Square Footage 1,800 sqft
MLS Listing ID 1564913
Sold Date 09/26/23
Style Contemporary,Cape,Saltbox
Bedrooms 3
Full Baths 2
Half Baths 1
HOA Y/N No
Abv Grd Liv Area 1,800
Originating Board Maine Listings
Year Built 1998
Annual Tax Amount $3,534
Tax Year 2022
Lot Size 1.000 Acres
Acres 1.0
Property Description
Located just minutes from the airport, this unique 3-bedroom contemporary home offers a comfortable and convenient living experience. As you enter, you are greeted by a bright entryway featuring a pellet stove with a thermostat. The first floor accommodates three bedrooms, including a primary bedroom and a second back bedroom both with patio doors leading to their individual decks. These two bedrooms are connected by a large bathroom boasting a double vanity and a shower. The third bedroom is accompanied by an adjacent half bathroom. Upstairs, you'll find a galley-style kitchen with an island, a dining area with sliders to a third deck, and a living room, all with cathedral ceilings that create an open feel. The upper level also features a full bathroom with a large soaking tub and skylights. The full walk-out basement offers the potential for two additional rooms, with two sets of sliding doors providing easy access to the outdoors. Outside, there is a shed for storing lawn items, and a large one-car garage with heat, perfect for a workshop or restoring the second bay. Above the garage, there is a well-insulated storage room accessible from the outside. With a circular driveway providing ample parking space, this property combines convenience, functionality, and unique contemporary design.
Location
State ME
County Penobscot
Zoning residential
Rooms
Basement Walk-Out Access, Full, Unfinished
Primary Bedroom Level First
Master Bedroom First 11.5X9.5
Bedroom 2 First 15.25X11.0
Living Room Second 19.0X11.25
Dining Room Second 10.0X11.0 Cathedral Ceiling
Kitchen Second 13.5X12.0 Cathedral Ceiling6, Island, Eat-in Kitchen
Interior
Interior Features Walk-in Closets, 1st Floor Bedroom, Bathtub, Pantry, Shower, Storage, Primary Bedroom w/Bath
Heating Stove, Other, Multi-Zones, Hot Water, Heat Pump, Baseboard
Cooling Heat Pump
Fireplace No
Appliance Washer, Refrigerator, Electric Range, Dryer, Dishwasher
Laundry Laundry - 1st Floor, Main Level, Washer Hookup
Exterior
Garage 5 - 10 Spaces, Paved, Detached, Heated Garage, Storage
Garage Spaces 1.0
Waterfront No
View Y/N No
Roof Type Shingle
Street Surface Paved
Porch Deck, Patio
Parking Type 5 - 10 Spaces, Paved, Detached, Heated Garage, Storage
Garage Yes
Building
Lot Description Level, Open Lot, Landscaped, Rural
Foundation Concrete Perimeter
Sewer Private Sewer
Water Private
Architectural Style Contemporary, Cape, Saltbox
Structure Type Vinyl Siding,Wood Frame
Others
Restrictions Unknown
Ownership warranty
Energy Description Pellets, Oil, Electric
Read Less Info
Want to know what your home might be worth? Contact us for a FREE valuation!

Our team is ready to help you sell your home for the highest possible price ASAP


"My job is to find and attract mastery-based agents to the office, protect the culture, and make sure everyone is happy! "






