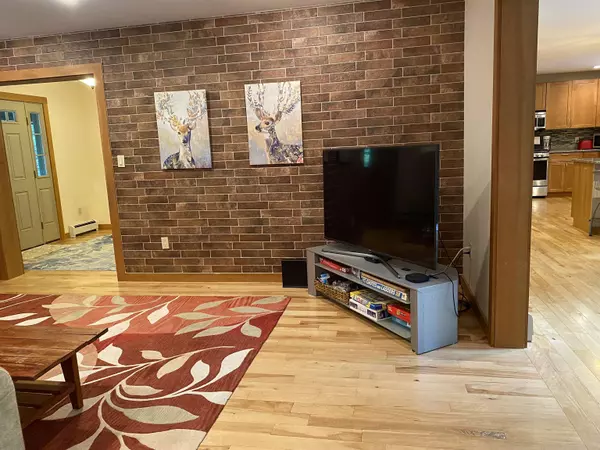Bought with Kevin McNamara • RE/MAX in the Mountains
$600,000
$549,000
9.3%For more information regarding the value of a property, please contact us for a free consultation.
4 Beds
3 Baths
2,809 SqFt
SOLD DATE : 09/22/2023
Key Details
Sold Price $600,000
Property Type Single Family Home
Sub Type Single Family
Listing Status Sold
Purchase Type For Sale
Square Footage 2,809 sqft
Price per Sqft $213
MLS Listing ID 4965401
Sold Date 09/22/23
Style Colonial
Bedrooms 4
Full Baths 2
Three Quarter Bath 1
Construction Status Existing
HOA Fees $72/ann
Year Built 2005
Annual Tax Amount $10,393
Tax Year 2022
Lot Size 1.000 Acres
Acres 1.0
Property Description
SPACIOUS and beautifully maintained Four bedroom Colonial in WATERVILLE ESTATES with attached two car garage. All privately set on a nicely landscaped lot with patio. decks, firepit and covered porch. Huge custom kitchen with maple cabinets, granite counters and tons of storage space adjacent to a large dining area with a floor-to ceiling stone fireplace making a wonderful entertaining space. Walk out onto the private back deck and patio to the tranquility of the woods while enjoying the custom firepit. Main floor living room incorporates a warm brick tile wall. The private den is closed off with french doors and has an adjacent full bath for a possible fifth bedroom if needed. Upstairs features three nice size bedrooms a full bath and laundry area. The fourth bedroom primary suite is privately located with its own bath, huge closet and private balcony overlooking the backyard. The whole-house standby generator provides peace of mind during storms. Enjoy all of the amenities Waterville Estates has to offer including multi-million-dollar recreation complex with indoor and outdoor pools, fitness room, saunas, hot tubs, tennis courts, basket courts pond with beach, hiking and X/C ski trails plus local ski hill with night skiing. Very accessible and walking distance to the rec center. Excellent rental history. Buyer to pay $2000 CIF to Waterville Estates Association. OPEN HOUSE SAT 8/19 Noon to 3, SUN 8/20 11-2.
Location
State NH
County Nh-grafton
Area Nh-Grafton
Zoning Residential
Rooms
Basement Entrance Interior
Basement Concrete Floor, Crawl Space, Partial
Interior
Interior Features Ceiling Fan, Dining Area, Draperies, Fireplaces - 1, Furnished, Kitchen/Dining, Primary BR w/ BA, Skylight, Storage - Indoor, Vaulted Ceiling, Laundry - 2nd Floor
Heating Gas - LP/Bottle
Cooling None
Flooring Carpet, Hardwood, Tile
Equipment CO Detector, Smoke Detectr-HrdWrdw/Bat, Generator - Standby
Exterior
Exterior Feature Clapboard
Garage Attached
Garage Spaces 2.0
Garage Description Driveway, Garage
Utilities Available Cable - Available, Gas - LP/Bottle, Gas - Underground, High Speed Intrnt -AtSite, Underground Utilities
Amenities Available Club House, Exercise Facility, Playground, Recreation Facility, Basketball Court, Beach Access, Beach Rights, Common Acreage, Hot Tub, Pool - Indoor, Sauna, Snow Removal, Tennis Court, Pool - Heated, Locker Rooms
Roof Type Shingle - Asphalt
Building
Lot Description Landscaped, Wooded
Story 2
Foundation Concrete, Slab w/ Frost Wall
Sewer 1500+ Gallon, Leach Field, On-Site Septic Exists
Water Community, Public
Construction Status Existing
Schools
Elementary Schools Thornton Central School
Middle Schools Thornton Central School
High Schools Plymouth Regional High School
School District Thornton
Read Less Info
Want to know what your home might be worth? Contact us for a FREE valuation!

Our team is ready to help you sell your home for the highest possible price ASAP


"My job is to find and attract mastery-based agents to the office, protect the culture, and make sure everyone is happy! "






