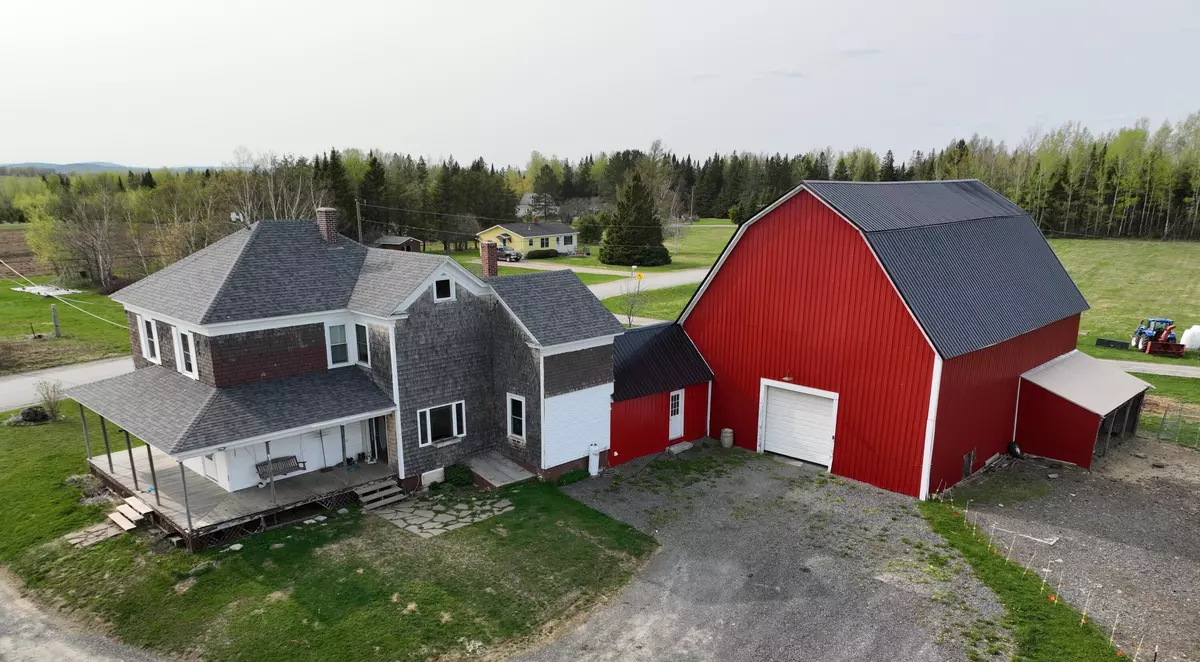Bought with RE/MAX North Realty
$279,500
$279,000
0.2%For more information regarding the value of a property, please contact us for a free consultation.
4 Beds
2 Baths
2,032 SqFt
SOLD DATE : 09/21/2023
Key Details
Sold Price $279,500
Property Type Residential
Sub Type Single Family Residence
Listing Status Sold
Square Footage 2,032 sqft
MLS Listing ID 1556078
Sold Date 09/21/23
Style Farmhouse
Bedrooms 4
Full Baths 1
Half Baths 1
HOA Y/N No
Abv Grd Liv Area 2,032
Originating Board Maine Listings
Year Built 1927
Annual Tax Amount $5,018
Tax Year 2022
Lot Size 7.470 Acres
Acres 7.47
Property Description
Welcome to the quintessential farmhouse, situated on 7.47 acres on a quiet country road. From the attached big red barn, to the classic front porch (with porch swing!), mature fruit trees and berry bushes, fenced in pasture, and plenty of living space, it doesn't get more ''farmhouse'' than this. The house has 4 bedrooms with a bonus room off the primary that could be used as an office, walk-in closet, or future en-suite. Two bathrooms, one on each floor, laundry is on the first floor. Original hardwood floors, spacious dining and living rooms with a gorgeous heat stove, the photos really don't do it justice. Updates include roof, windows, electrical service, and heating system. The house has direct access to the barn through the attached shed, no need to go out in the cold to tend to the animals. The barn has been well maintained to preserve the structural integrity. For modern convenience, there is a brand new heated workshop/garage, 36x50. Park the cars and trucks, work on equipment, woodshop, indoor basketball court, lots of possibilities! One more bonus feature... an inground swimming pool with a newer vinyl liner. This property has authentic classic county charm all the way around, and it's ready for a new owner to call it home.
Location
State ME
County Aroostook
Zoning Agricultural
Direction From the Centerline Road in Presque Isle, turn East onto Henderson Rd, then left onto Williams Rd. Property is about a half mile down on the right.
Rooms
Basement Bulkhead, Full, Exterior Entry, Interior Entry, Unfinished
Master Bedroom Second 12.0X15.0
Bedroom 2 Second 12.0X11.0
Bedroom 3 Second 12.0X9.0
Bedroom 4 Second 12.0X12.0
Living Room First 16.0X16.0
Dining Room First 14.0X14.0
Kitchen First 14.0X17.0 Island
Interior
Heating Stove, Multi-Zones, Hot Water, Baseboard
Cooling None
Fireplace No
Appliance Refrigerator, Gas Range, Dishwasher
Laundry Laundry - 1st Floor, Main Level
Exterior
Garage 5 - 10 Spaces, Gravel, Garage Door Opener, Detached, Heated Garage
Garage Spaces 4.0
Fence Fenced
Pool In Ground
Waterfront No
View Y/N Yes
View Fields, Scenic, Trees/Woods
Roof Type Shingle
Street Surface Gravel,Paved
Porch Porch
Parking Type 5 - 10 Spaces, Gravel, Garage Door Opener, Detached, Heated Garage
Garage Yes
Building
Lot Description Farm, Agriculture, Level, Open Lot, Pasture, Rural
Foundation Concrete Perimeter
Sewer Private Sewer
Water Private, Well
Architectural Style Farmhouse
Structure Type Wood Siding,Vinyl Siding,Shingle Siding,Wood Frame
Others
Energy Description Coal, Oil, Multi-Fuel System
Financing VA
Read Less Info
Want to know what your home might be worth? Contact us for a FREE valuation!

Our team is ready to help you sell your home for the highest possible price ASAP


"My job is to find and attract mastery-based agents to the office, protect the culture, and make sure everyone is happy! "






