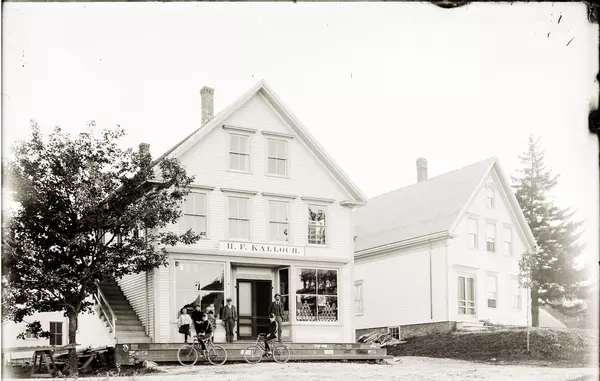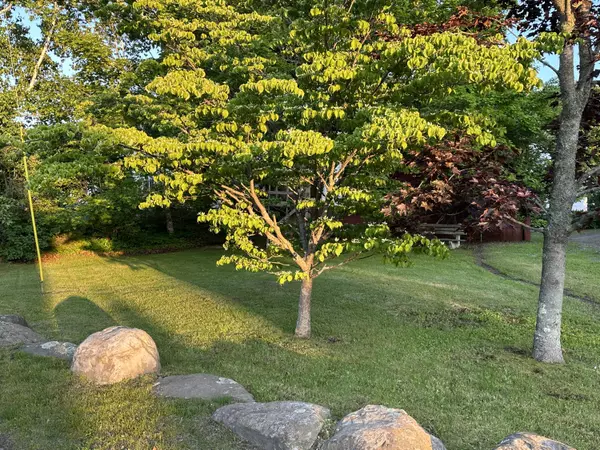Bought with Saint George Realty
$400,000
$458,000
12.7%For more information regarding the value of a property, please contact us for a free consultation.
4 Beds
1 Bath
2,259 SqFt
SOLD DATE : 09/15/2023
Key Details
Sold Price $400,000
Property Type Residential
Sub Type Single Family Residence
Listing Status Sold
Square Footage 2,259 sqft
MLS Listing ID 1563458
Sold Date 09/15/23
Style New Englander,Victorian
Bedrooms 4
Full Baths 1
HOA Y/N No
Abv Grd Liv Area 2,259
Originating Board Maine Listings
Year Built 1876
Annual Tax Amount $2,754
Tax Year 2022
Lot Size 0.290 Acres
Acres 0.29
Property Description
Tenants Harbor Village - Offered for sale for the first time since constructed circa 1876 for its original owner, Henry Franklin Kalloch, this village treasure welcomes its next stewards. The H.F. Kalloch & Co. Mercantile that once stood on the property to the left of the driveway was removed in the 70's. The original home and barn remain with a wonderful sun porch, formal dining room, large kitchen with wood stove, pantry, summer kitchen/laundry room, living room with wood stove, large front parlor, 4 bedrooms, 1 full bath & plenty of room to add more, 2 possible offices, & large attic with art studio potential. Bead board walls in the back stairwell, curved walls, stained glass front door, tin ceilings, wood floors that await easy refinishing. Two story carriage house/barn and semi-circular driveway for easy access from Main Street to School Street, the corner where this lovely home sits. Walk to school, library, public landing & marsh, historical museums & more...
Location
State ME
County Knox
Zoning Rural
Direction From the Knox Museum at the intersection of Route 1 and Route 131 South, travel 9.5 miles to 54 Main Street in Tenants Harbor Village, Town of St. George. Home will be on left at the corner of Main & School Streets.
Rooms
Basement Full, Other, Partial, Interior Entry, Walk-Out Access, Unfinished
Master Bedroom Second
Bedroom 2 Second
Bedroom 3 Second
Bedroom 4 Second
Living Room First
Dining Room First Formal
Kitchen First Pantry2, Heat Stove7
Interior
Interior Features 1st Floor Bedroom, Bathtub, One-Floor Living, Pantry, Shower, Storage
Heating Stove, Forced Air
Cooling None
Fireplace No
Appliance Washer, Refrigerator, Electric Range, Dryer
Laundry Laundry - 1st Floor, Main Level
Exterior
Garage 5 - 10 Spaces, Gravel, Detached, Storage
Waterfront No
View Y/N Yes
View Scenic, Trees/Woods
Roof Type Shingle
Street Surface Paved
Porch Porch
Parking Type 5 - 10 Spaces, Gravel, Detached, Storage
Garage No
Exclusions none
Building
Lot Description Corner Lot, Level, Landscaped, Intown, Near Public Beach, Neighborhood, Rural
Foundation Stone, Brick/Mortar
Sewer Private Sewer, Septic Existing on Site
Water Public
Architectural Style New Englander, Victorian
Structure Type Vinyl Siding,Wood Frame
Schools
School District St George Public Schools
Others
Restrictions Unknown
Energy Description Wood, Oil
Financing VA
Read Less Info
Want to know what your home might be worth? Contact us for a FREE valuation!

Our team is ready to help you sell your home for the highest possible price ASAP


"My job is to find and attract mastery-based agents to the office, protect the culture, and make sure everyone is happy! "






