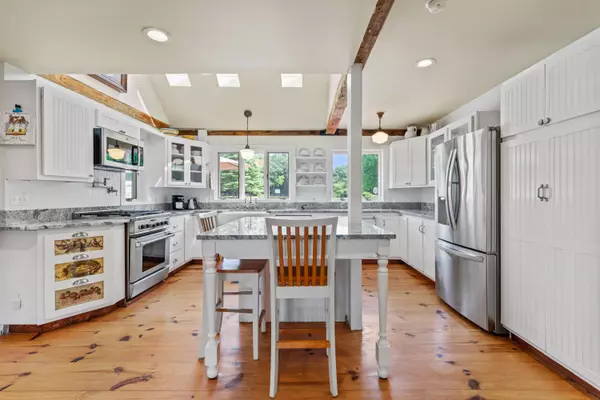Bought with J T Leahy Real Estate
$900,000
$900,000
For more information regarding the value of a property, please contact us for a free consultation.
3 Beds
3 Baths
3,338 SqFt
SOLD DATE : 09/13/2023
Key Details
Sold Price $900,000
Property Type Residential
Sub Type Single Family Residence
Listing Status Sold
Square Footage 3,338 sqft
MLS Listing ID 1567559
Sold Date 09/13/23
Style Cape,Farmhouse
Bedrooms 3
Full Baths 3
HOA Y/N No
Abv Grd Liv Area 3,338
Originating Board Maine Listings
Year Built 1850
Annual Tax Amount $7,775
Tax Year 2023
Lot Size 13.160 Acres
Acres 13.16
Property Description
Set on 13 acres, this renovated farmhouse offers modern amenities and timeless appeal. Inside you are welcomed by wide pine wood floors. The beautiful kitchen is the center point of this home. The cathedral ceiling with skylights add extra light to the shaker style cabinetry, new granite countertops and stainless steel appliances while the exposed beams add rustic charm. The dining room, living room, den, laundry room and first floor ensuite allow for comfortable one level. Upstairs the primary suite features lovely built-ins, two closets and a double vanity in the ensuite bathroom. An additional ensuite bedroom and two offices complete the second level. This antique home offers new pellet stoves that efficiently and comfortably heat the home during the winter months and new heat pumps that keep it cool in the summertime. The automatic whole house generator will give you peace of mind. The spacious barn is a valuable addition, providing ample storage and the potential for a flexible workshop or hobby space. The back deck overlooks the pool, patio and manicured grounds with a custom outdoor fireplace presenting the perfect place to relax or entertain friends and family. The sprawling field offers endless possibilities to expand gardens, grow vegetables, raise animals, hold events or split off a lot for a future home.
Location
State ME
County York
Zoning Rural
Rooms
Basement Crawl Space, Full, Partial, Interior Entry, Unfinished
Primary Bedroom Level Second
Master Bedroom First
Bedroom 3 Second
Living Room First
Dining Room First Heat Stove, Built-Ins
Kitchen First Cathedral Ceiling6, Breakfast Nook, Island, Skylight20, Heat Stove7, Eat-in Kitchen
Family Room First
Interior
Interior Features 1st Floor Bedroom, One-Floor Living, Storage, Primary Bedroom w/Bath
Heating Stove, Heat Pump, Forced Air
Cooling Heat Pump
Fireplace No
Appliance Washer, Refrigerator, Microwave, Gas Range, Dryer, Dishwasher
Laundry Built-Ins, Laundry - 1st Floor, Main Level
Exterior
Garage 5 - 10 Spaces, Paved, Inside Entrance
Garage Spaces 2.0
Fence Fenced
Pool In Ground
Waterfront No
View Y/N No
Roof Type Shingle
Street Surface Paved
Porch Deck, Patio
Parking Type 5 - 10 Spaces, Paved, Inside Entrance
Garage Yes
Building
Lot Description Level, Landscaped, Wooded, Pasture, Rural
Foundation Stone, Granite
Sewer Private Sewer, Septic Design Available, Septic Existing on Site
Water Private, Well
Architectural Style Cape, Farmhouse
Structure Type Wood Siding,Clapboard,Wood Frame
Others
Energy Description Pellets, Propane, Oil, Electric
Read Less Info
Want to know what your home might be worth? Contact us for a FREE valuation!

Our team is ready to help you sell your home for the highest possible price ASAP


"My job is to find and attract mastery-based agents to the office, protect the culture, and make sure everyone is happy! "






