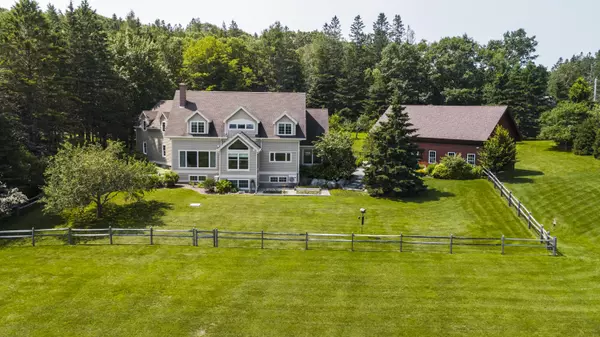Bought with ERA Dawson-Bradford Co.
$925,000
$975,000
5.1%For more information regarding the value of a property, please contact us for a free consultation.
5 Beds
5 Baths
6,047 SqFt
SOLD DATE : 09/08/2023
Key Details
Sold Price $925,000
Property Type Residential
Sub Type Single Family Residence
Listing Status Sold
Square Footage 6,047 sqft
MLS Listing ID 1565446
Sold Date 09/08/23
Style Chalet,Cape
Bedrooms 5
Full Baths 3
Half Baths 2
HOA Y/N No
Abv Grd Liv Area 4,261
Originating Board Maine Listings
Year Built 1992
Annual Tax Amount $9,400
Tax Year 2022
Lot Size 7.400 Acres
Acres 7.4
Property Description
This Mike Temple built Contemporary Chalet is the definition of a Dream Home! Relax and enjoy the serenity of meticulously maintained landscaping on 7+ acres. The scenic views stretch to Mt. Katahdin and you can catch amazing sunrises and sunsets right from the dining room table. The grounds boast walking trails, mature apple trees, abundant wildlife, flower gardens, stone patio, farm pond and so much more. The winding driveway welcomes you home as you pass through the mature pines along the hillside. A Timber Framed barn will be the envy of all of your friends who come to visit. Host extravagant events or plan your next get together. The vaulted foyer invites you to explore all the unique features in this 6,000+ square foot home. The main level has gorgeous hardwood flooring throughout, a granite stone fireplace, sitting room, office and laundry. The custom kitchen has all the elegance and features that you would expect including granite counters, custom cabinetry, walk in pantry, high end appliances, wet bar with pull out freezer and refrigerator and so much more. On the second level, French doors greet you into the Master Bedroom Suite which hosts a cave style shower nearly 12' deep, walk in closet, oversized vanity and new heat pump. Recent upgrades include; 5 new heat pumps, fresh paint throughout, including all exterior painting and trim. Upgraded heating system in the barn, lighted driveway, post and rail fence and much more!
Location
State ME
County Penobscot
Zoning res
Direction GPS Friendly.
Rooms
Basement Finished, Full, Exterior Entry, Bulkhead, Interior Entry
Primary Bedroom Level Second
Master Bedroom Second
Bedroom 2 Second
Bedroom 3 Second
Bedroom 4 Second
Living Room First
Dining Room First Cathedral Ceiling
Kitchen First Pantry2, Eat-in Kitchen
Family Room Basement
Interior
Interior Features Walk-in Closets, Bathtub, Pantry, Shower, Primary Bedroom w/Bath
Heating Multi-Zones, Hot Water, Heat Pump, Baseboard
Cooling Heat Pump
Fireplaces Number 1
Fireplace Yes
Appliance Washer, Wall Oven, Refrigerator, Microwave, Gas Range, Dryer, Dishwasher, Cooktop
Laundry Laundry - 1st Floor, Main Level
Exterior
Exterior Feature Animal Containment System
Garage 5 - 10 Spaces, Paved, Garage Door Opener, Inside Entrance, Heated Garage
Garage Spaces 3.0
Fence Fenced
Waterfront No
View Y/N Yes
View Mountain(s), Scenic
Roof Type Shingle
Street Surface Paved
Porch Patio
Parking Type 5 - 10 Spaces, Paved, Garage Door Opener, Inside Entrance, Heated Garage
Garage Yes
Building
Lot Description Level, Open Lot, Rolling Slope, Landscaped, Near Golf Course, Near Shopping, Near Turnpike/Interstate, Near Town, Neighborhood, Rural
Foundation Concrete Perimeter
Sewer Private Sewer
Water Private
Architectural Style Chalet, Cape
Structure Type Wood Siding,Wood Frame
Others
Restrictions Unknown
Security Features Security System
Energy Description Wood, Oil, Electric
Financing Cash
Read Less Info
Want to know what your home might be worth? Contact us for a FREE valuation!

Our team is ready to help you sell your home for the highest possible price ASAP


"My job is to find and attract mastery-based agents to the office, protect the culture, and make sure everyone is happy! "






