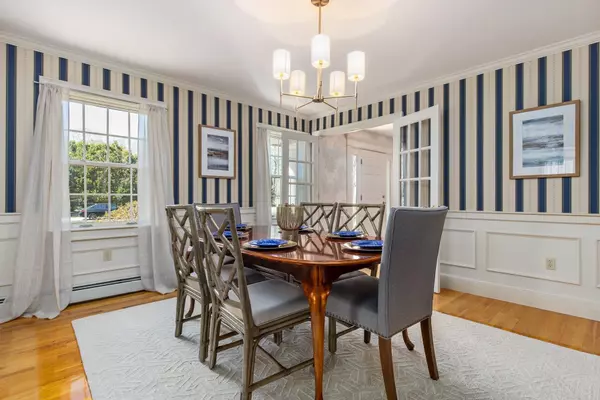Bought with Tiffany Semprini • The Aland Realty Group
$1,800,000
$1,889,000
4.7%For more information regarding the value of a property, please contact us for a free consultation.
4 Beds
3 Baths
4,150 SqFt
SOLD DATE : 09/06/2023
Key Details
Sold Price $1,800,000
Property Type Single Family Home
Sub Type Single Family
Listing Status Sold
Purchase Type For Sale
Square Footage 4,150 sqft
Price per Sqft $433
MLS Listing ID 4949764
Sold Date 09/06/23
Style Colonial
Bedrooms 4
Full Baths 2
Half Baths 1
Construction Status Existing
Year Built 1996
Annual Tax Amount $9,708
Tax Year 2022
Lot Size 2.520 Acres
Acres 2.52
Property Description
Rare find on NH's seacoast - a picture-perfect oversized, custom colonial located in a quiet cul de sac less than 1 mile to the beach. Enjoy the birds and wildlife from the privately situated, 1,500 SF deck that overlooks the 2.5 AC parcel of landscaped lawn and surrounding wooded areas. Inside is a sun-splashed home with a large kitchen perfect for parties or serious cooking. An 8-foot island anchors the space, with an eating area at one end and at the other end an opening to spacious family room - complete with a stone surround gas fireplace, built-in shelving, direct access to the deck, and exposed beams that convey warmth and comfort. Also on the main level - formal dining, a den with French doors, half bath and laundry/mudroom area. Head upstairs on the grand staircase and check out 3 generous BR's and shared bath, as well as a master suite with 2 closets, and an expansive bathroom with huge tiled shower plus a separate soaking tub and double sink vanity. And - Bonus! A big recreation room over the garage that is accessed from either the first or second floor via half staircase. Full staircase walk up attic could add about 600 SF of living space or be used for easy storage access. The walkout basement is large and unfinished, with lots of windows/natural light. And let's not forget - an attached 2-car garage. Upgrades include: the boiler was new in 2015, roof and exterior paint 1-2 years old. Don't let this one get away - schedule your showing today!
Location
State NH
County Nh-rockingham
Area Nh-Rockingham
Zoning SRES
Rooms
Basement Entrance Interior
Basement Concrete, Concrete Floor, Daylight, Frost Wall, Full, Unfinished, Walkout, Interior Access, Exterior Access, Stairs - Basement
Interior
Interior Features Attic - Hatch/Skuttle, Blinds, Ceiling Fan, Fireplace - Gas, Fireplaces - 2, Hearth, Kitchen Island, Kitchen/Family, Primary BR w/ BA, Natural Light, Natural Woodwork, Soaking Tub, Walk-in Closet, Laundry - 1st Floor
Heating Oil
Cooling None
Flooring Carpet, Hardwood, Tile
Equipment Air Conditioner, Window AC, Dehumidifier, Irrigation System, Smoke Detector
Exterior
Exterior Feature Wood, Wood Siding
Garage Attached
Garage Spaces 2.0
Garage Description Deeded, Driveway, Garage, On-Site, Parking Spaces 1 - 10, Paved
Utilities Available Internet - Cable
Roof Type Shingle - Architectural
Building
Lot Description Corner, Landscaped, Level, Wooded
Story 2
Foundation Concrete
Sewer Private, Septic
Water Public
Construction Status Existing
Schools
Elementary Schools Rye Elementary School
Middle Schools Rye Junior High School
High Schools Portsmouth High School
School District Rye
Read Less Info
Want to know what your home might be worth? Contact us for a FREE valuation!

Our team is ready to help you sell your home for the highest possible price ASAP


"My job is to find and attract mastery-based agents to the office, protect the culture, and make sure everyone is happy! "






