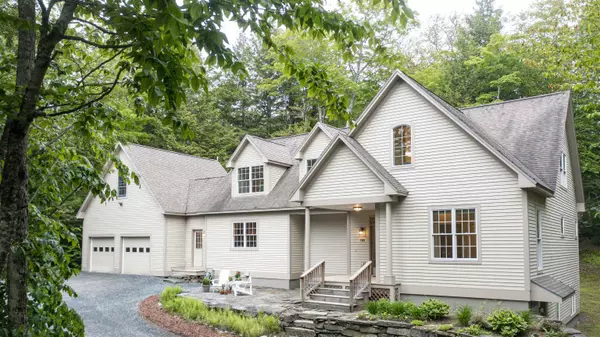Bought with Livian Vermont • KW Vermont
$875,000
$875,000
For more information regarding the value of a property, please contact us for a free consultation.
5 Beds
5 Baths
4,192 SqFt
SOLD DATE : 08/31/2023
Key Details
Sold Price $875,000
Property Type Single Family Home
Sub Type Single Family
Listing Status Sold
Purchase Type For Sale
Square Footage 4,192 sqft
Price per Sqft $208
Subdivision Qlla
MLS Listing ID 4956837
Sold Date 08/31/23
Style Contemporary
Bedrooms 5
Full Baths 3
Half Baths 1
Three Quarter Bath 1
Construction Status Existing
Year Built 2004
Annual Tax Amount $14,276
Tax Year 2023
Lot Size 0.990 Acres
Acres 0.99
Property Description
Open and airy five bedroom four and one half bath Contemporary home tucked into lovely hardwoods and walking distance to the Quechee section 5C trails. Superb design with the convenience of the primary suite on the main level and two additional bedrooms each on the top and lower level. You will truly enjoy the floor-to-ceiling stone fireplace with a handsome wood mantel surrounded by rich Brazilian cherry wood floors. Generously proportioned windows allow the outdoors to flow into the living space and an open concept creates a wonderfully smooth flow from one space to the next. Large social kitchen with sleek granite countertops and kitchen island captures your attention and gives you easy access to the screened porch for fun summer dinners. Set back from Bentley Road, this warm home holds you and your friends in quiet comfort. Fabulous layout for entertaining a few friends, hosting a large gathering, or getting together for the big game. Plenty of space for your toys in the oversized garage to tackle the activities of every season. Original owners of this meticulously cared for home in a great neighborhood within the wonderful Quechee community.
Location
State VT
County Vt-windsor
Area Vt-Windsor
Zoning QMP
Rooms
Basement Entrance Interior
Basement Daylight, Finished, Full, Walkout
Interior
Interior Features Central Vacuum, Cathedral Ceiling, Ceiling Fan, Fireplace - Gas, Fireplaces - 1, Kitchen Island, Primary BR w/ BA, Laundry - 1st Floor
Heating Gas - LP/Bottle
Cooling Mini Split
Flooring Carpet, Hardwood, Tile
Exterior
Exterior Feature Clapboard
Garage Attached
Garage Spaces 2.0
Utilities Available Cable
Amenities Available Club House, Exercise Facility, Recreation Facility, Elevator, Golf Course, Pool - In-Ground, Pool - Indoor, Tennis Court, Locker Rooms, Pickleball
Roof Type Shingle - Asphalt
Building
Lot Description Landscaped, Level
Story 2
Foundation Concrete
Sewer Public
Water Drilled Well
Construction Status Existing
Schools
School District Hartford School District
Read Less Info
Want to know what your home might be worth? Contact us for a FREE valuation!

Our team is ready to help you sell your home for the highest possible price ASAP


"My job is to find and attract mastery-based agents to the office, protect the culture, and make sure everyone is happy! "






