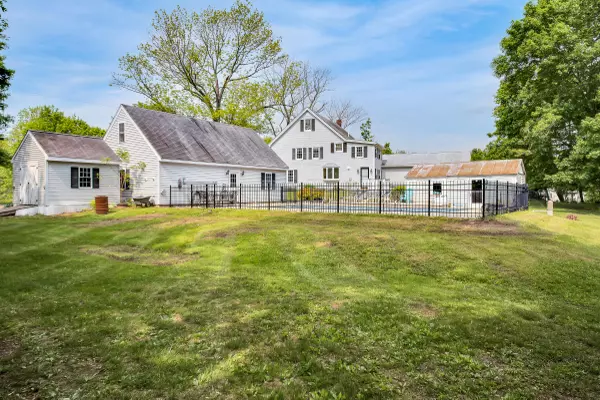Bought with Bean Group
$715,000
$775,000
7.7%For more information regarding the value of a property, please contact us for a free consultation.
4 Beds
5 Baths
3,159 SqFt
SOLD DATE : 09/01/2023
Key Details
Sold Price $715,000
Property Type Residential
Sub Type Single Family Residence
Listing Status Sold
Square Footage 3,159 sqft
MLS Listing ID 1560327
Sold Date 09/01/23
Style Colonial
Bedrooms 4
Full Baths 3
Half Baths 2
HOA Y/N No
Abv Grd Liv Area 3,159
Originating Board Maine Listings
Year Built 1880
Annual Tax Amount $7,430
Tax Year 2022
Lot Size 1.000 Acres
Acres 1.0
Property Description
Back on the market due to changing buyer needs. Spacious home with significant updates and ample space for residents and guests. Home offers privacy with the Kittery town forest abutting the property on two sides. Updates include the entire kitchen with recycled glass countertops, upgraded appliances and cabinetry; the fully renovated primary bedroom and attached bathroom including a tiled shower and jacuzzi tub. The first floor of this home offers an informal and formal dining room, kitchen, living room and a separate 'wing' that could be used as a large first floor bonus room with attached bathroom and its own deck. This space is well-suited for a rental suite or accessory dwelling unit (ADU). New owners may also choose to make this their primary bedroom for easy first floor living. On the second floor, each of the three bedrooms have their own attached bathroom, ensuring privacy and convenience. The three bay garage offers significant storage space above or finish off the 800+ sq. ft. space for additional living area. Additional 700 sq. ft. attic on the third floor of the home is ideal for more storage or perhaps an art studio or fitness room. Relax beside the in-ground swimming pool and hot tub in your own back yard oasis on one acre of land. This home is minutes from I-95, within walking distance to Kittery outlet shops, Kittery beaches and attractions. Located 10 minutes to Portsmouth, 15 minutes to York Beach, 20 minutes to downtown Ogunquit and beaches, an hour to Boston and less than an hour to Portland make this an extremely desirable location. Seller currently has a low-rate VA loan that may be assumable.
Location
State ME
County York
Zoning R-RL
Rooms
Basement Crawl Space, Interior Entry, Unfinished
Master Bedroom First
Bedroom 2 Second
Bedroom 3 Second
Bedroom 4 Second
Living Room First
Dining Room First
Kitchen First
Interior
Interior Features Walk-in Closets, 1st Floor Bedroom, Attic, Bathtub, Shower, Storage, Primary Bedroom w/Bath
Heating Multi-Zones, Hot Water, Baseboard
Cooling None
Fireplace No
Appliance Wall Oven, Refrigerator, Microwave, Gas Range, Dishwasher, Cooktop
Laundry Laundry - 1st Floor, Main Level
Exterior
Garage 5 - 10 Spaces, Paved, Garage Door Opener, Detached, Storage
Garage Spaces 3.0
Pool In Ground
Waterfront No
View Y/N Yes
View Trees/Woods
Roof Type Shingle
Street Surface Paved
Accessibility Level Entry
Porch Deck, Patio, Porch
Parking Type 5 - 10 Spaces, Paved, Garage Door Opener, Detached, Storage
Garage Yes
Building
Lot Description Level, Open Lot, Landscaped, Abuts Conservation, Near Shopping, Near Turnpike/Interstate, Near Town
Foundation Stone, Granite, Concrete Perimeter
Sewer Private Sewer, Septic Design Available, Septic Existing on Site
Water Public
Architectural Style Colonial
Structure Type Vinyl Siding,Wood Frame
Schools
School District Kittery Public Schools
Others
Restrictions Unknown
Energy Description Oil
Read Less Info
Want to know what your home might be worth? Contact us for a FREE valuation!

Our team is ready to help you sell your home for the highest possible price ASAP


"My job is to find and attract mastery-based agents to the office, protect the culture, and make sure everyone is happy! "






