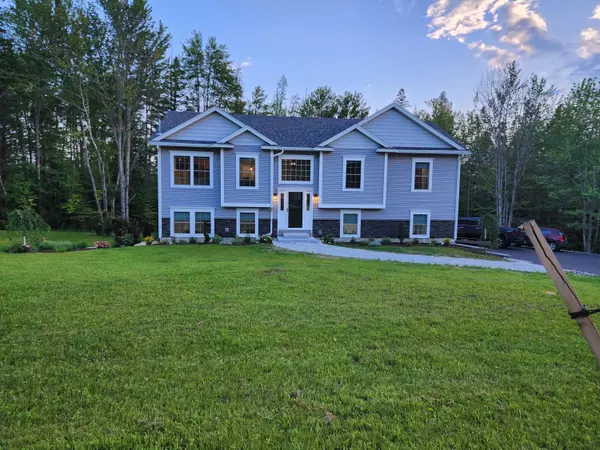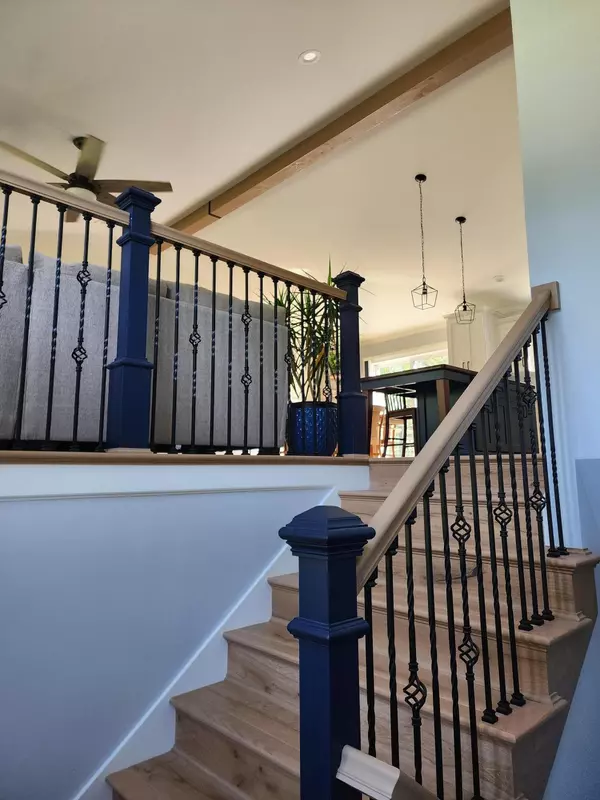Bought with NextHome Experience
$500,000
$490,000
2.0%For more information regarding the value of a property, please contact us for a free consultation.
3 Beds
3 Baths
2,149 SqFt
SOLD DATE : 09/01/2023
Key Details
Sold Price $500,000
Property Type Residential
Sub Type Single Family Residence
Listing Status Sold
Square Footage 2,149 sqft
MLS Listing ID 1566720
Sold Date 09/01/23
Style Raised Ranch,Split Entry
Bedrooms 3
Full Baths 2
Half Baths 1
HOA Y/N No
Abv Grd Liv Area 1,421
Originating Board Maine Listings
Year Built 2022
Annual Tax Amount $5,085
Tax Year 2023
Lot Size 2.000 Acres
Acres 2.0
Property Description
Custom built in 2021 and finished in 2022; this beautifully crafted home has so many extras you must see it to appreciate all the details. Add to this home a brand-new paved driveway and cobblestone pathway that lead to granite steps, and you have a winner! A new lawn and tastefully designed landscape wrap this home with all the extras. The home is filled with quality craftsmanship. Radiant heat floors and heated garage. Herringbone ceramic tile floors and engineered hardwood flooring. Custom-built kitchen island with black stainless steel appliances, soft-close kitchen cabinets, farmhouse sink, and crown molding throughout. Open-concept cathedral ceilings add to the home. Two full bathrooms on the main floor with a primary suite with spacious closets and double vanity. Quality doors and trim set this home apart from others. The family room, half bath, and laundry room are on the lower level. The laundry room has custom cabinets and a folding area. I do not usually comment on utility rooms, but this one is pretty cool. You will find a little shiplap, moldings, and tastefully colored railing and island that really make a difference. There are so many things to love about this house!.
Updates by seller in 2023
New paved driveway and expanded 4 feet,Eged with stone,Stone retaining wall with under edge lighting,Cobblestone walkways,Granite steps,Gutters
Metalic Epoxy Flooring in garage
Cement slab under deck for hot tub and electrical wiring for Hot tub,10k plus landscaping shrubs and trees,Bolders placed along the edge of road,Blinds throughout
Location
State ME
County Penobscot
Zoning res
Rooms
Basement Walk-Out Access, Daylight, Finished, Full, Interior Entry
Primary Bedroom Level First
Bedroom 2 First
Bedroom 3 First
Living Room First
Dining Room First Cathedral Ceiling, Dining Area, Informal
Kitchen First Cathedral Ceiling6, Breakfast Nook, Island, Eat-in Kitchen
Family Room Basement
Interior
Interior Features Bathtub, One-Floor Living, Pantry, Shower, Primary Bedroom w/Bath
Heating Radiant
Cooling None
Fireplace No
Appliance Washer, Refrigerator, Microwave, Electric Range, Dryer, Dishwasher
Laundry Built-Ins, Laundry - 1st Floor, Main Level
Exterior
Garage 1 - 4 Spaces, Paved, On Site, Garage Door Opener, Inside Entrance, Heated Garage
Garage Spaces 2.0
Waterfront No
View Y/N Yes
View Trees/Woods
Roof Type Shingle
Street Surface Paved
Porch Deck
Parking Type 1 - 4 Spaces, Paved, On Site, Garage Door Opener, Inside Entrance, Heated Garage
Garage Yes
Building
Lot Description Open Lot, Landscaped, Wooded, Near Town, Rural
Foundation Concrete Perimeter
Sewer Private Sewer
Water Public
Architectural Style Raised Ranch, Split Entry
Structure Type Vinyl Siding,Wood Frame
Others
Restrictions Unknown
Energy Description Propane
Read Less Info
Want to know what your home might be worth? Contact us for a FREE valuation!

Our team is ready to help you sell your home for the highest possible price ASAP


"My job is to find and attract mastery-based agents to the office, protect the culture, and make sure everyone is happy! "






