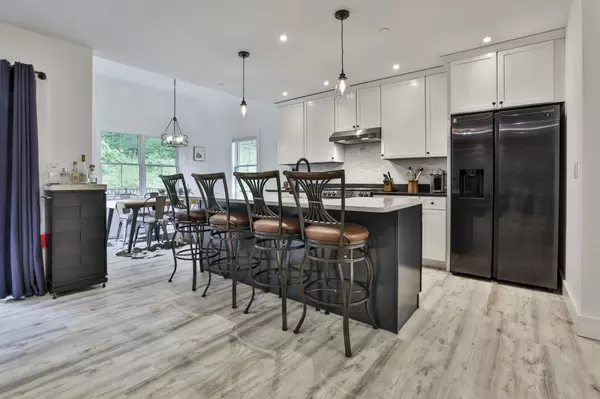Bought with Kathy H Snyder • Monument Realty
$590,000
$599,900
1.7%For more information regarding the value of a property, please contact us for a free consultation.
3 Beds
3 Baths
1,807 SqFt
SOLD DATE : 08/31/2023
Key Details
Sold Price $590,000
Property Type Single Family Home
Sub Type Single Family
Listing Status Sold
Purchase Type For Sale
Square Footage 1,807 sqft
Price per Sqft $326
Subdivision Pendleton Farms
MLS Listing ID 4959292
Sold Date 08/31/23
Style Modern Architecture
Bedrooms 3
Full Baths 1
Half Baths 1
Three Quarter Bath 1
Construction Status Existing
HOA Fees $120/mo
Year Built 2020
Annual Tax Amount $9,665
Tax Year 2023
Property Description
PENDLETON FARMS! This stunning 2020 Build set in a neighborhood of modern farm homes is now offered for sale. As you approach the house you will notice a spacious front porch overlooking a common area. The front foyer greets you with a large closet and leads you into the open concept living area. There is a large island with quartz counters and a copper sink, The kitchen hosts ample cabinetry and black stainless appliances. Off of the kitchen there is a dining room with a cathedral ceiling. The spacious living area is perfect for entertaining and leads out to a fenced in yard and back patio. A half bathroom completes the first level. Upstairs there is a large landing with laundry and a 3/4 bathroom with tiled shower and a glass door. There is a guest bedroom and a large second bedroom with walk in closet. The primary suite is positioned at the end of the hall and features a full bathroom with dual vanity. The primary is spacious and also has a walk in closet. The basement is spacious and is perfect for finishing! Enjoy an attached 2 car garage, On demand Hot water heater, Central A/C and Natural Gas! There are community walking trails just steps away. Showings start Saturday 7/1
Location
State NH
County Nh-hillsborough
Area Nh-Hillsborough
Zoning RR
Rooms
Basement Entrance Interior
Basement Unfinished
Interior
Heating Gas - Natural
Cooling Central AC
Flooring Tile, Vinyl Plank
Exterior
Exterior Feature Vinyl Siding
Garage Attached
Garage Spaces 2.0
Garage Description Driveway
Utilities Available Cable - Available
Amenities Available Master Insurance, Common Acreage, Trash Removal
Roof Type Shingle - Architectural
Building
Lot Description Condo Development
Story 2
Foundation Concrete
Sewer Private
Water Public
Construction Status Existing
Schools
Middle Schools Amherst Middle
High Schools Souhegan High School
School District Amherst Sch District Sau #39
Read Less Info
Want to know what your home might be worth? Contact us for a FREE valuation!

Our team is ready to help you sell your home for the highest possible price ASAP


"My job is to find and attract mastery-based agents to the office, protect the culture, and make sure everyone is happy! "






