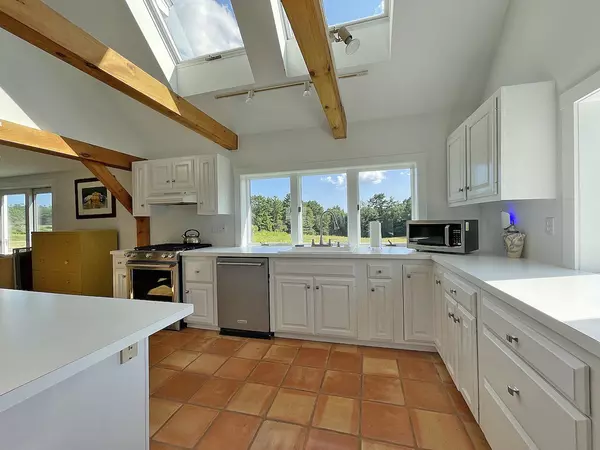Bought with Portside Real Estate Group
$455,000
$430,000
5.8%For more information regarding the value of a property, please contact us for a free consultation.
3 Beds
2 Baths
1,829 SqFt
SOLD DATE : 08/31/2023
Key Details
Sold Price $455,000
Property Type Residential
Sub Type Single Family Residence
Listing Status Sold
Square Footage 1,829 sqft
MLS Listing ID 1566188
Sold Date 08/31/23
Style Cape
Bedrooms 3
Full Baths 2
HOA Y/N No
Abv Grd Liv Area 1,829
Originating Board Maine Listings
Year Built 1991
Annual Tax Amount $3,205
Tax Year 2022
Lot Size 8.500 Acres
Acres 8.5
Property Description
Alna is a hard town to leave. So many find its rural beauty compelling. That also makes it a hard town in which to find homes for sale. This 1991 cape has been sited to orient the views across its lovely ~8.5 acres of rolling fields. Plain in outward appearance, the open floor plan was designed for an ease of living with thoughtful designs such as exposed beam work, a cathedral ceiling, and skylights to flood the downstairs with light. Facility is added with a first floor bedroom, full bath and laundry. Comfort was planned with radiant heat down stairs, a propane heat stove, a dehumidifying heat pump water heater, and a heating and air conditioning heat pump upstairs. Recent additions include a shed dormer rebuild of the second floor providing the two extra bedrooms and a full bath. The property is set one lot and well back from the road.
Location
State ME
County Lincoln
Zoning Residential
Direction North on Rt. 218 from Wiscasset, travel ~5.5 miles to Trask Crossing on the left. The property is the second house in on the left.
Rooms
Basement Walk-Out Access, Full, Interior Entry
Primary Bedroom Level First
Bedroom 2 Second 19.5X12.7
Bedroom 3 Second 19.5X11.7
Living Room First 22.6X16.5
Dining Room First 14.8X11.0 Informal
Kitchen First 19.5X14.5 Cathedral Ceiling6, Island, Skylight20, Eat-in Kitchen
Interior
Interior Features 1st Floor Bedroom, 1st Floor Primary Bedroom w/Bath, Bathtub, One-Floor Living, Pantry, Shower
Heating Stove, Radiant, Hot Water, Heat Pump
Cooling Heat Pump
Fireplace No
Appliance Washer, Refrigerator, Microwave, Gas Range, Dryer, Dishwasher
Laundry Laundry - 1st Floor, Main Level
Exterior
Garage 1 - 4 Spaces, Gravel
Waterfront No
View Y/N Yes
View Fields, Trees/Woods
Roof Type Shingle
Street Surface Gravel
Road Frontage Private
Parking Type 1 - 4 Spaces, Gravel
Garage No
Building
Lot Description Level, Open Lot, Rolling Slope, Pasture, Rural
Foundation Concrete Perimeter
Sewer Private Sewer, Septic Existing on Site
Water Private, Well
Architectural Style Cape
Structure Type Clapboard,Post & Beam,Wood Frame
Others
Energy Description Propane, Oil, Electric
Financing Conventional
Read Less Info
Want to know what your home might be worth? Contact us for a FREE valuation!

Our team is ready to help you sell your home for the highest possible price ASAP


"My job is to find and attract mastery-based agents to the office, protect the culture, and make sure everyone is happy! "






