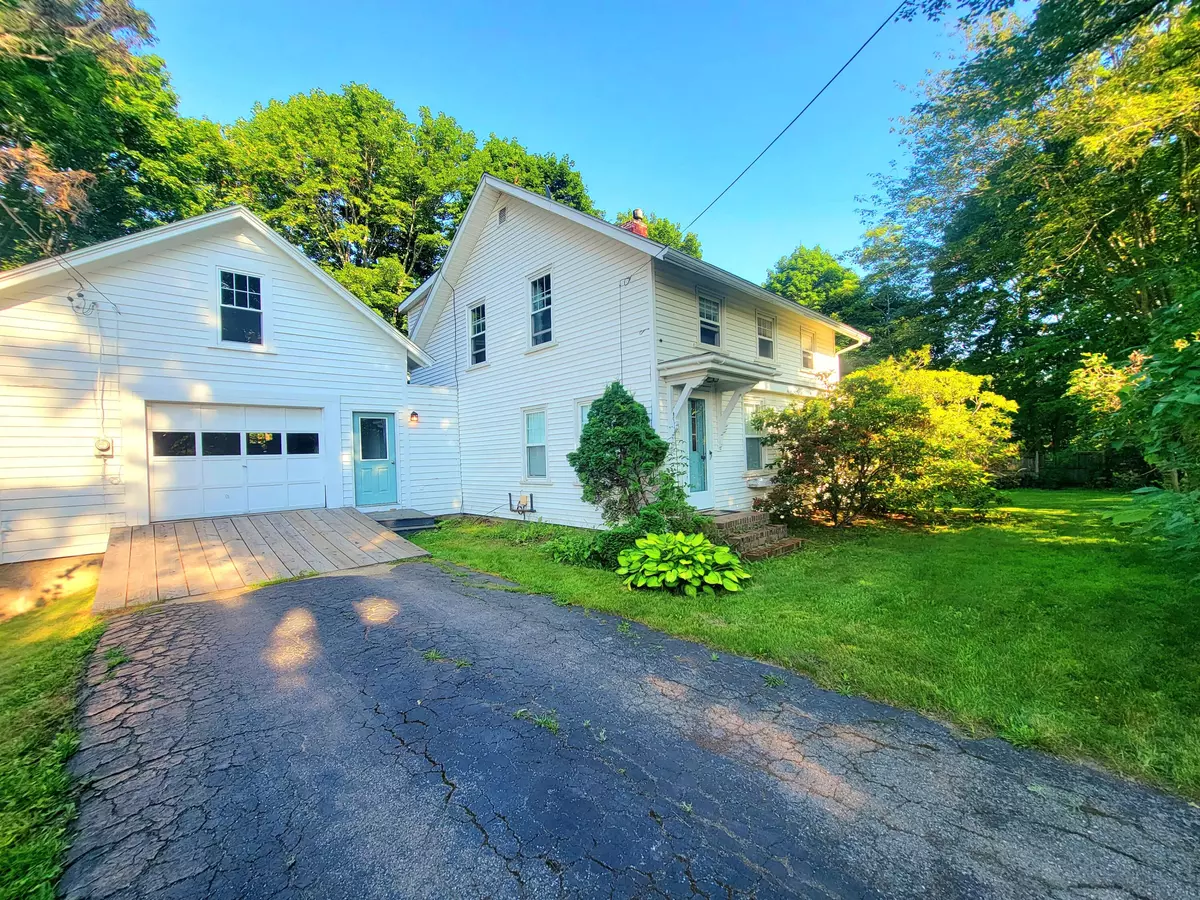Bought with Better Homes & Gardens Real Estate/The Masiello Group
$349,000
$349,000
For more information regarding the value of a property, please contact us for a free consultation.
4 Beds
3 Baths
1,854 SqFt
SOLD DATE : 08/29/2023
Key Details
Sold Price $349,000
Property Type Residential
Sub Type Single Family Residence
Listing Status Sold
Square Footage 1,854 sqft
MLS Listing ID 1567168
Sold Date 08/29/23
Style Cape,Farmhouse
Bedrooms 4
Full Baths 2
Half Baths 1
HOA Y/N No
Abv Grd Liv Area 1,488
Originating Board Maine Listings
Year Built 1929
Annual Tax Amount $3,257
Tax Year 2022
Lot Size 1.640 Acres
Acres 1.64
Property Description
Welcome to this charming Cape style home located in Veazie at 12 Riverview Street. This 3 to 4 bedroom home sits on a 1.64 acre lot at the end of a dead end street offering plenty of privacy. This home has had many improvements including windows, flooring, both tile and hardwood, two newly completed full bathrooms along with a half bath, finished basement, kitchen with built in china cabinet and plenty of space for entertaining whether it be in the beautiful sunken living room, large dinning room with French doors leading out to the deck or the main living room where you can appreciate the charm of tin ceilings and the propane fireplace during those cold nights, no matter the room, space wont be a problem here. Additionally, this home also brings with it a 240 volt Level 2 Home charging circuit located in the garage for car charging ability if desired. Lets talk Location!! This Veazie home allows for choice of Schools, is in close proximity to EMMC, shopping, restaurants and is within 2 miles from Northern Light Eastern Maine Medical Center, yet is offers you the feeling of quiet country living. 12 Riverview Street is ready to welcome you home.
Location
State ME
County Penobscot
Zoning res
Direction From Hogan Road in Bangor, turn left onto Mt Hope Ave. Turn rt onto Rt 2 W. Turn left onto Riverview street. This is a dead end road. Road is near Tradewinds Veazie Citgo and Gerry's used Cars
Rooms
Basement Walk-Out Access, Finished
Master Bedroom Second
Bedroom 2 Second
Bedroom 3 Second
Bedroom 4 Basement
Living Room First
Dining Room First
Kitchen First
Interior
Heating Radiant, Multi-Zones, Heat Pump, Baseboard
Cooling Heat Pump
Fireplaces Number 1
Fireplace Yes
Appliance Washer, Refrigerator, Gas Range, Dryer, Dishwasher
Exterior
Garage 1 - 4 Spaces, Paved, Garage Door Opener, Inside Entrance, Storage, Electric Vehicle Charging Station(s)
Garage Spaces 1.0
Waterfront No
View Y/N Yes
View Trees/Woods
Roof Type Shingle
Street Surface Paved
Parking Type 1 - 4 Spaces, Paved, Garage Door Opener, Inside Entrance, Storage, Electric Vehicle Charging Station(s)
Garage Yes
Building
Lot Description Landscaped, Wooded, Near Shopping, Near Turnpike/Interstate, Near Town
Sewer Private Sewer
Water Public
Architectural Style Cape, Farmhouse
Structure Type Wood Siding,Vinyl Siding,Wood Frame
Others
Energy Description Oil
Financing Conventional
Read Less Info
Want to know what your home might be worth? Contact us for a FREE valuation!

Our team is ready to help you sell your home for the highest possible price ASAP


"My job is to find and attract mastery-based agents to the office, protect the culture, and make sure everyone is happy! "






