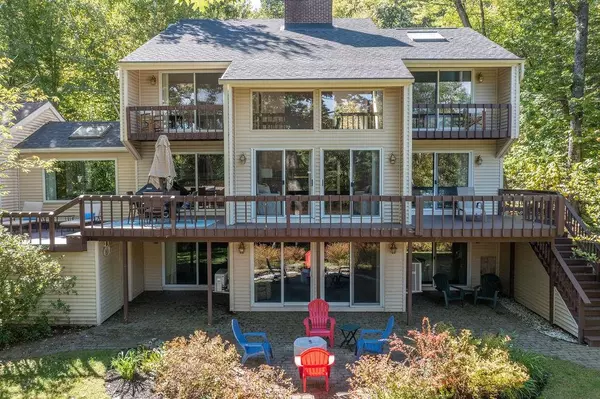Bought with Adam Gaudet • 603 Birch Realty, LLC
$805,000
$775,000
3.9%For more information regarding the value of a property, please contact us for a free consultation.
3 Beds
4 Baths
3,751 SqFt
SOLD DATE : 08/28/2023
Key Details
Sold Price $805,000
Property Type Single Family Home
Sub Type Single Family
Listing Status Sold
Purchase Type For Sale
Square Footage 3,751 sqft
Price per Sqft $214
MLS Listing ID 4947451
Sold Date 08/28/23
Style Contemporary
Bedrooms 3
Full Baths 3
Three Quarter Bath 1
Construction Status Existing
Year Built 1995
Annual Tax Amount $2,940
Tax Year 2022
Lot Size 5.110 Acres
Acres 5.11
Property Description
Lovely Winnipesaukee water access home in a very private location a short walk or drive to a beautiful Pine Shores association beach, possible mooring and a place to keep your canoe or kayak. A bright and open home in nice condition with a lot of space and many extras like a large family room on the main floor with fireplace and a second family room in the walkout lower level also with a fireplace and built in hot tub, there is also a bedroom, bath and laundry room on the lower level. Main floor Open living room with sliders to a deck, cathedral ceilings, a fireplace, open to dining area and cute kitchen with granite countertops, plus a main floor bath and bedroom. Second floor has two bedrooms a full bath and a loft that would make a great office area with a balcony. A nature lovers paradise, so private and serene, screened in porch off the large deck, a great place to see wildlife wander by or listen to birds, there is a carport and a 2 car garage, a shed and lovely landscaping including walkways, gardens, stone pillar accents, a shed and room to store boats and watercraft on the lot for the winter. This property is being sold with an additional lot, great for privacy or perhaps another home if the lot can support a home.
Location
State NH
County Nh-carroll
Area Nh-Carroll
Zoning RES/AG
Body of Water Lake
Rooms
Basement Entrance Walk-up
Basement Finished, Full, Walkout, Exterior Access
Interior
Interior Features Blinds, Cathedral Ceiling, Ceiling Fan, Dining Area, Fireplace - Gas, Fireplace - Wood, Fireplaces - 3+, Hot Tub, Kitchen/Dining, Laundry Hook-ups, Primary BR w/ BA, Natural Light, Natural Woodwork, Storage - Indoor, Laundry - Basement
Heating Electric, Oil
Cooling Mini Split
Flooring Carpet, Hardwood, Tile
Equipment Smoke Detector
Exterior
Exterior Feature Vinyl Siding
Garage Under
Garage Spaces 3.0
Utilities Available Cable
Amenities Available Beach Access, Beach Rights, Boat Mooring, Day Dock
Waterfront No
Waterfront Description No
View Y/N No
Water Access Desc Yes
View No
Roof Type Shingle - Asphalt
Building
Lot Description Beach Access, Country Setting, Lake Access, Landscaped, Secluded, Trail/Near Trail, Wooded
Story 2
Foundation Concrete
Sewer Septic
Water Drilled Well
Construction Status Existing
Schools
Elementary Schools Moultonborough Central School
Middle Schools Moultonborough Academy
High Schools Moultonborough Academy
School District Moultonborough Sau #45
Read Less Info
Want to know what your home might be worth? Contact us for a FREE valuation!

Our team is ready to help you sell your home for the highest possible price ASAP


"My job is to find and attract mastery-based agents to the office, protect the culture, and make sure everyone is happy! "






