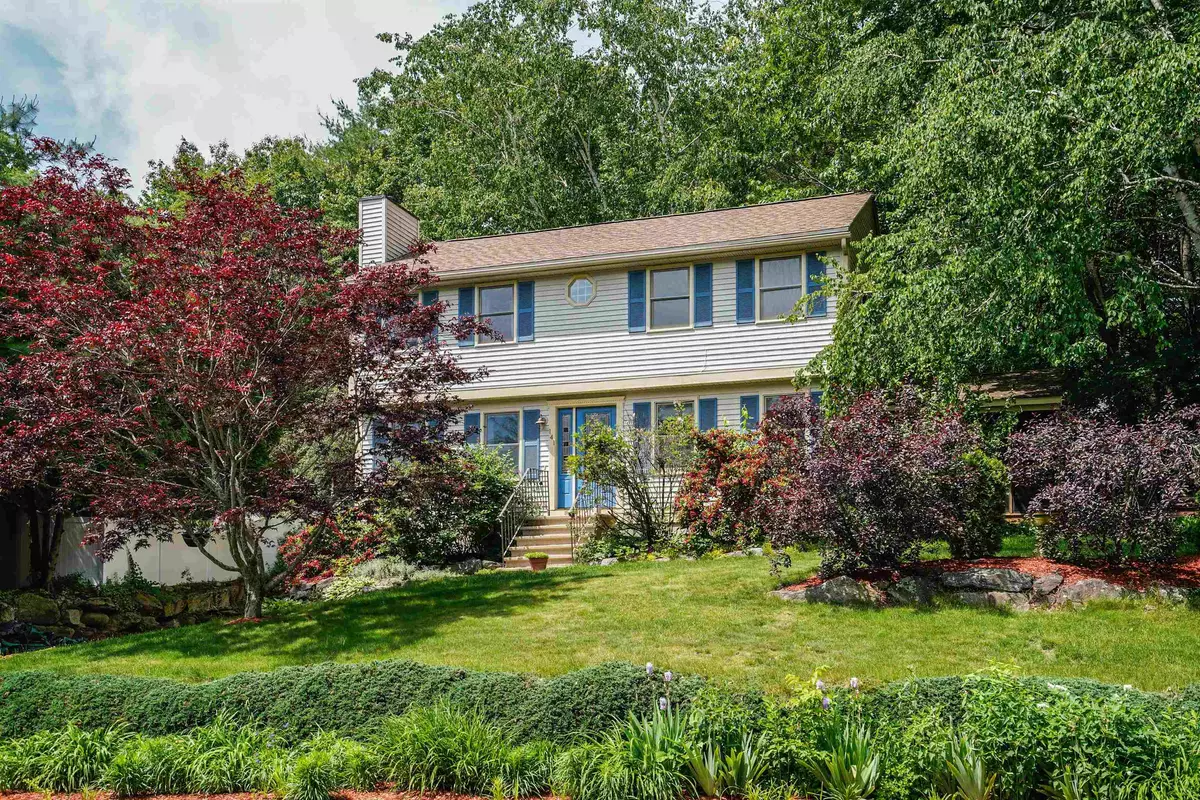Bought with Robert Van Laarhoven • BobbyVan Realty
$510,000
$499,900
2.0%For more information regarding the value of a property, please contact us for a free consultation.
3 Beds
3 Baths
2,146 SqFt
SOLD DATE : 08/25/2023
Key Details
Sold Price $510,000
Property Type Single Family Home
Sub Type Single Family
Listing Status Sold
Purchase Type For Sale
Square Footage 2,146 sqft
Price per Sqft $237
Subdivision Eastwind Estates
MLS Listing ID 4958309
Sold Date 08/25/23
Style Colonial,Garrison
Bedrooms 3
Full Baths 1
Half Baths 1
Three Quarter Bath 1
Construction Status Existing
HOA Fees $6/ann
Year Built 1993
Annual Tax Amount $6,648
Tax Year 2022
Lot Size 10,890 Sqft
Acres 0.25
Property Description
Outstanding Eastwind Estates Colonial featuring 1st floor with inviting slate tile entry, spacious living room with wood burning fireplace with slate tile surround and hardwood floor, excellent open concept kitchen/dining area with hardwood floor has large dining room open to kitchen with island with seating, pantry, new stainless-steel appliances, and French door slider to relaxing 3 Season porch with cathedral ceiling with fan, 1/2 bath with convenient 1st floor laundry and wonderful den. The 2nd floor with bamboo flooring throughout includes a fantastic primary suite with vaulted ceiling, walk-in closet, and completed remodeled luxurious primary bathroom with tile shower and floor, additional full bathroom with tile floor and two more sizable bedrooms. Plus, full finished walk-out basement with great office and utility room with sink, 2 car garage, central air conditioning, some replaced windows, vinyl siding, public water and sewer, beautifully landscaped grounds with stonewall, mature gardens with flowers, cherry tree and private backyard oasis with above ground pool and hot tub all in highly desirable location in Memorial High School district with quick access to all major highways. See floorplan, 3D tour, video walk through and showing packet for additional info. Private showings welcome.
Location
State NH
County Nh-hillsborough
Area Nh-Hillsborough
Zoning R-1A
Rooms
Basement Entrance Walkout
Basement Finished, Full, Stairs - Interior, Walkout, Interior Access
Interior
Interior Features Blinds, Cathedral Ceiling, Ceiling Fan, Fireplace - Wood, Kitchen/Dining, Laundry Hook-ups, Primary BR w/ BA, Natural Light, Vaulted Ceiling, Walk-in Closet, Laundry - 1st Floor
Heating Gas - Natural
Cooling Central AC
Flooring Bamboo, Carpet, Ceramic Tile, Hardwood
Equipment CO Detector, Humidifier, Radon Mitigation, Smoke Detectr-Hard Wired
Exterior
Exterior Feature Vinyl Siding
Garage Under
Garage Spaces 2.0
Garage Description Driveway, Garage, Parking Spaces 3 - 5, Paved, Under
Utilities Available Cable - Available, High Speed Intrnt -Avail, Telephone Available
Roof Type Shingle - Architectural
Building
Lot Description Landscaped, Level, Sloping, Subdivision, Wooded
Story 2
Foundation Poured Concrete
Sewer Public
Water Public
Construction Status Existing
Schools
Elementary Schools Weston Elementary School
Middle Schools Mclaughlin Middle School
High Schools Manchester Memorial High Sch
School District Manchester School District
Read Less Info
Want to know what your home might be worth? Contact us for a FREE valuation!

Our team is ready to help you sell your home for the highest possible price ASAP


"My job is to find and attract mastery-based agents to the office, protect the culture, and make sure everyone is happy! "






