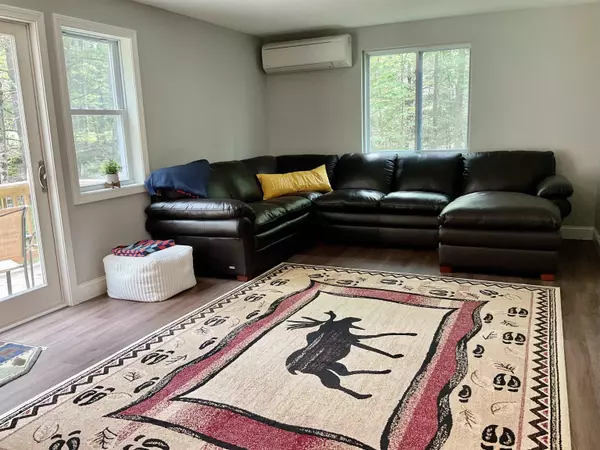Bought with Jennifer McPherson • Pinkham Real Estate
$440,000
$435,000
1.1%For more information regarding the value of a property, please contact us for a free consultation.
3 Beds
2 Baths
1,728 SqFt
SOLD DATE : 08/25/2023
Key Details
Sold Price $440,000
Property Type Condo
Sub Type Condo
Listing Status Sold
Purchase Type For Sale
Square Footage 1,728 sqft
Price per Sqft $254
MLS Listing ID 4962666
Sold Date 08/25/23
Style End Unit,Multi-Level,Townhouse
Bedrooms 3
Full Baths 1
Three Quarter Bath 1
Construction Status Existing
HOA Fees $327/mo
Year Built 1986
Annual Tax Amount $1,841
Tax Year 2022
Property Description
Welcome to North Conway, NH- this townhouse was renovated in 2020/21 and has been gently stayed at since.There is direct access to the newly opened paved Mt. Washington Valley Rec Path from Cranmore Mtn to Hemlock Ln (2.8mi). Sit on the back deck listening and looking at the beautiful new bridge over Artist Brook. Inside are three floors of living and a full basement. Newly refreshed in 2020/21 with new roof, both baths, fresh paint in trendy colors throughout, easy care flooring, kitchen- cabinets and granite countertops with stainless steel appliances, mini splits- cooling/heating and more. Quaint North Conway Village is close by with parks, golf, Conway Scenic RR Station, unique shops, restaurants, skiing, coffee shops and more. This is the whole package!
Location
State NH
County Nh-carroll
Area Nh-Carroll
Zoning Residential
Rooms
Basement Entrance Interior
Basement Concrete, Full
Interior
Interior Features Fireplace - Wood, Living/Dining, Natural Light, Vaulted Ceiling
Heating Electric
Cooling Mini Split
Flooring Carpet, Laminate
Equipment Smoke Detector
Exterior
Exterior Feature Vinyl Siding, Wood Siding
Utilities Available Internet - Cable, Underground Utilities
Amenities Available Master Insurance, Landscaping, Snow Removal, Trash Removal
Roof Type Shingle - Architectural
Building
Lot Description Landscaped, Level, Stream, Trail/Near Trail, Walking Trails
Story 3
Foundation Concrete
Sewer Public
Water Public
Construction Status Existing
Schools
Elementary Schools John Fuller Elementary School
Middle Schools A. Crosby Kennett Middle Sch
High Schools A. Crosby Kennett Sr. High
School District Sau #9
Read Less Info
Want to know what your home might be worth? Contact us for a FREE valuation!

Our team is ready to help you sell your home for the highest possible price ASAP


"My job is to find and attract mastery-based agents to the office, protect the culture, and make sure everyone is happy! "






