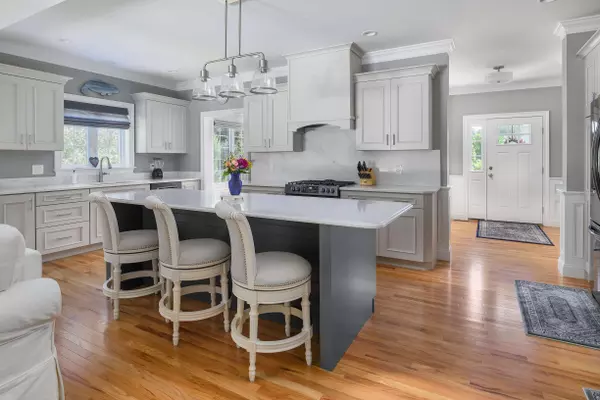Bought with Berkshire Hathaway HomeServices Verani Realty
$1,365,000
$1,300,000
5.0%For more information regarding the value of a property, please contact us for a free consultation.
4 Beds
3 Baths
2,849 SqFt
SOLD DATE : 08/21/2023
Key Details
Sold Price $1,365,000
Property Type Residential
Sub Type Single Family Residence
Listing Status Sold
Square Footage 2,849 sqft
Subdivision Schooner Landing On The Cocheco River
MLS Listing ID 1566655
Sold Date 08/21/23
Style Colonial
Bedrooms 4
Full Baths 3
HOA Fees $150/mo
HOA Y/N Yes
Abv Grd Liv Area 2,849
Originating Board Maine Listings
Year Built 2018
Annual Tax Amount $16,303
Tax Year 2022
Lot Size 0.400 Acres
Acres 0.4
Property Description
An exquisite Cocheco River home surrounded by resplendent natural beauty is set within the gated community at Schooner Landing with a shared deep-water dock and your own dedicated slip. Sited high and overlooking the river, this is one of the few homes in the neighborhood to have amazing water views from every level of the house. Built in 2018, the current homeowners have made numerous upgrades and improvements that bring the home to a ''better than new'' existence including an irrigation system, whole house generator, water filtration system, new garage door, and custom hardscapes to name just a few. The home's interior is open and bright with lots of natural light promoting a clean, coastal vibe. From the gorgeous kitchen with new quartz countertops and backsplash and the coffered ceiling in the dining room to the gleaming hardwood floors throughout, this home exudes luxury yet is welcoming and warm. Soak in the water views from the living room windows and rear four-season sunroom with access to the rear deck, making it a perfect place to host outdoor parties that eventually move indoors as the night goes on. A well-appointed first floor bedroom is perfect for visiting guests with a convenient 3/4 bath. The second floor of the home boasts the spacious primary suite complete with soaking tub, double vanities and custom tiled shower as well as two additional guest rooms, full bath in the hall and a dedicated laundry room. The unfinished basement has ample space for storage, room for a workout area and can be accessed from inside or a bulkhead outside to the rear patio. Meanwhile, the exterior hosts a spa set on the custom patio and walkway, a handsome shed, and a two-car attached garage with mudroom built-ins. If you've been waiting for an impeccable home to treasure for generations, look no further. Easy access to downtown Dover, commuter routes to Portsmouth and beyond.
Location
State NH
County Strafford
Zoning R-40
Body of Water Cocheco River
Rooms
Basement Bulkhead, Full, Exterior Entry, Interior Entry, Unfinished
Primary Bedroom Level Second
Master Bedroom First 13.0X14.0
Bedroom 2 Second 16.0X12.0
Bedroom 3 Second 16.0X12.0
Living Room First 15.0X9.0
Dining Room First 14.0X11.0 Coffered Ceiling, Formal
Kitchen First 15.0X9.0 Island, Eat-in Kitchen
Interior
Interior Features Walk-in Closets, 1st Floor Primary Bedroom w/Bath, Attic, Bathtub, Other, Shower, Storage, Primary Bedroom w/Bath
Heating Radiant, Forced Air
Cooling Central Air
Fireplaces Number 1
Fireplace Yes
Appliance Washer, Refrigerator, Microwave, Gas Range, Dryer, Dishwasher
Laundry Upper Level
Exterior
Garage 1 - 4 Spaces, Paved, Garage Door Opener, Inside Entrance
Garage Spaces 2.0
Waterfront No
Waterfront Description River
View Y/N Yes
View Scenic
Roof Type Shingle
Street Surface Paved
Porch Deck, Patio
Road Frontage Private
Parking Type 1 - 4 Spaces, Paved, Garage Door Opener, Inside Entrance
Garage Yes
Building
Lot Description Cul-De-Sac, Open Lot, Rolling Slope, Landscaped, Near Shopping, Near Turnpike/Interstate, Near Town, Neighborhood, Irrigation System
Foundation Concrete Perimeter
Sewer Private Sewer, Septic Existing on Site
Water Private, Well
Architectural Style Colonial
Structure Type Vinyl Siding,Wood Frame
Others
HOA Fee Include 150.0
Restrictions Unknown
Energy Description Propane
Read Less Info
Want to know what your home might be worth? Contact us for a FREE valuation!

Our team is ready to help you sell your home for the highest possible price ASAP


"My job is to find and attract mastery-based agents to the office, protect the culture, and make sure everyone is happy! "






