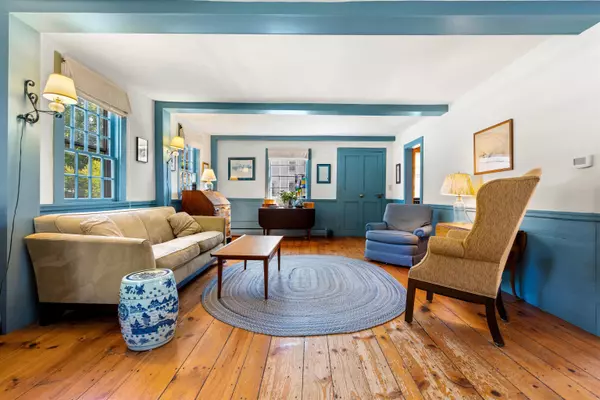Bought with Michelle McNall • BerkshireHathaway HomeServices Commonwealth R.E
$569,000
$599,000
5.0%For more information regarding the value of a property, please contact us for a free consultation.
3 Beds
2 Baths
2,148 SqFt
SOLD DATE : 08/18/2023
Key Details
Sold Price $569,000
Property Type Single Family Home
Sub Type Single Family
Listing Status Sold
Purchase Type For Sale
Square Footage 2,148 sqft
Price per Sqft $264
MLS Listing ID 4958614
Sold Date 08/18/23
Style Antique
Bedrooms 3
Full Baths 1
Three Quarter Bath 1
Construction Status Existing
Year Built 1833
Annual Tax Amount $8,703
Tax Year 2022
Lot Size 0.320 Acres
Acres 0.32
Property Description
Located in the heart of the historic village center, this property is privy to perhaps some of the prettiest views the village has to offer! Charm & character blend perfectly with modern updates & amenities to make this house everything you ever wanted, plus some! With both formal & informal living spaces, the floorplan is versatile & can accommodate any variety of needs (including a potential 1st floor bedroom if needed!) The eat-in kitchen has abundant cabinetry, new Soapstone counters & stainless steel appliances, the living room is open to the dining room, both of which share a wood stove. The spacious family room comes complete with built-ins and a FP (never used by current owners) and leads to the four season sunroom with gas stove overlooking scenic marsh views and Beaver Brook. An office, heated/tiled mudroom off the garage and an updated 3/4 bath with laundry complete the first floor. Upstairs you will find 3 bedrooms & a full bath, plus access to the attic for your seasonal storage needs. The basement provides more storage, plus it is home to a new boiler & water heater (2021) Off the back of the house is a wonderful new screened porch that overlooks the private scenic vista, as well as a patio area of VT slate - the perfect "getaway" from it all! A short stroll to the elementary schools, village market and library - enjoy throngs of trick-or-treaters at Halloween and watch the famous 4th of July parade from your front yard! It's time to make this house your home
Location
State NH
County Nh-hillsborough
Area Nh-Hillsborough
Zoning Historic Residential
Body of Water Brook/Stream
Rooms
Basement Entrance Walkout
Basement Concrete, Crawl Space, Partial, Stairs - Interior, Unfinished, Walkout
Interior
Interior Features Central Vacuum, Attic - Hatch/Skuttle, Ceiling Fan, Fireplace - Wood, Natural Woodwork, Skylight, Laundry - 1st Floor
Heating Gas - LP/Bottle, Oil
Cooling None
Flooring Slate/Stone, Softwood, Tile, Vinyl, Wood
Equipment Smoke Detector, Stove-Gas, Stove-Wood
Exterior
Exterior Feature Clapboard, Wood
Garage Attached
Garage Spaces 2.0
Utilities Available Cable
Waterfront No
Waterfront Description Yes
View Y/N Yes
Water Access Desc No
View Yes
Roof Type Shingle - Asphalt
Building
Lot Description Landscaped, Level, Sloping
Story 1.75
Foundation Concrete, Granite
Sewer 1000 Gallon, Drywell, Private, Septic
Water Public
Construction Status Existing
Schools
Elementary Schools Wilkins Elementary School
Middle Schools Amherst Middle
High Schools Souhegan High School
School District Souhegan Cooperative
Read Less Info
Want to know what your home might be worth? Contact us for a FREE valuation!

Our team is ready to help you sell your home for the highest possible price ASAP


"My job is to find and attract mastery-based agents to the office, protect the culture, and make sure everyone is happy! "






