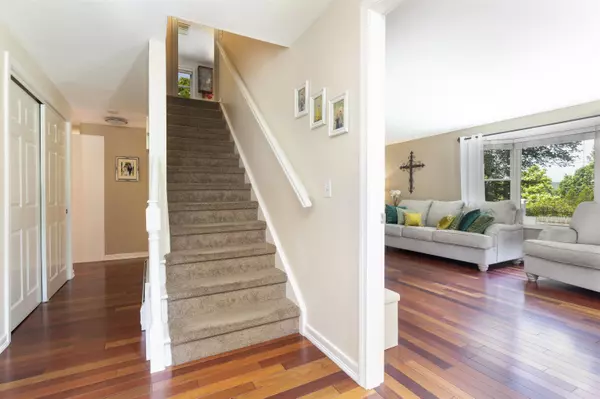Bought with Julie Davis • KW Coastal and Lakes & Mountains Realty
$625,000
$625,000
For more information regarding the value of a property, please contact us for a free consultation.
3 Beds
3 Baths
2,899 SqFt
SOLD DATE : 08/18/2023
Key Details
Sold Price $625,000
Property Type Single Family Home
Sub Type Single Family
Listing Status Sold
Purchase Type For Sale
Square Footage 2,899 sqft
Price per Sqft $215
Subdivision Kings Grant
MLS Listing ID 4960816
Sold Date 08/18/23
Style Cape
Bedrooms 3
Full Baths 1
Half Baths 1
Three Quarter Bath 1
Construction Status Existing
Year Built 1979
Annual Tax Amount $9,619
Tax Year 2022
Lot Size 0.330 Acres
Acres 0.33
Property Description
This beautiful Cape style home, located in the desirable King’s Grant neighborhood, is renovated, comfortable, and extremely spacious with 2,899 sq. ft. This home has two large living rooms- one in the bright walk-out basement with new carpeting, and one on the main floor with beautiful hardwood floors and a gorgeous fireplace. There are 3 bedrooms and an extra room in the basement that could be used as an office or guest space with new laminate flooring. The primary bedroom has its own full bath and walk-in closet. There are two sources of heat -- a wood stove that could easily be converted to pellet heat, if desired, or baseboard heat from an oil furnace with separate control panels for each floor of the house for maximum energy efficiency. There is a large laundry room, a space for a gym or sauna, and two full bathrooms upstairs. This property is lined by a privacy fence on one side and trees from behind making it a sanctuary for your family nights around the fire pit and for backyard cookouts and games. There is a playground with rubber mulch on the side yard, as well as a large deck in the treetops to watch the summer sunsets. New appliances include an energy efficient washing machine, a new dishwasher, and a new water tank. Much arbor work has been done around this house to ensure all unsafe trees were removed, as well as a new front porch built to update the front of the house. Conveniently located to everything the Upper Valley has to offer.
Location
State NH
County Nh-grafton
Area Nh-Grafton
Zoning R3
Rooms
Basement Entrance Interior
Basement Climate Controlled, Finished, Full, Insulated, None, Storage Space, Walkout, Interior Access, Exterior Access
Interior
Interior Features Dining Area, Fireplace - Wood, Hearth, Kitchen Island, Primary BR w/ BA, Storage - Indoor
Heating Oil, Wood
Cooling None
Flooring Carpet, Hardwood, Tile
Equipment Stove-Wood
Exterior
Exterior Feature Vinyl Siding
Garage Attached
Garage Spaces 2.0
Garage Description Driveway, Garage
Utilities Available Cable - At Site
Roof Type Shingle - Asphalt
Building
Lot Description Corner, Curbing, Landscaped, Sidewalks, Street Lights
Story 2
Foundation Concrete
Sewer Public
Water Public
Construction Status Existing
Schools
Elementary Schools Mount Lebanon School
Middle Schools Lebanon Middle School
High Schools Lebanon High School
School District Lebanon Sch District Sau #88
Read Less Info
Want to know what your home might be worth? Contact us for a FREE valuation!

Our team is ready to help you sell your home for the highest possible price ASAP


"My job is to find and attract mastery-based agents to the office, protect the culture, and make sure everyone is happy! "






