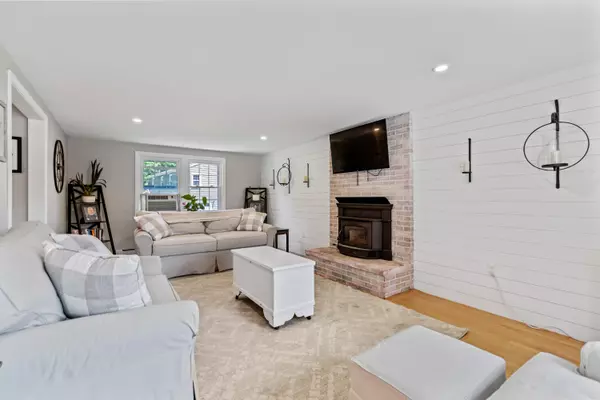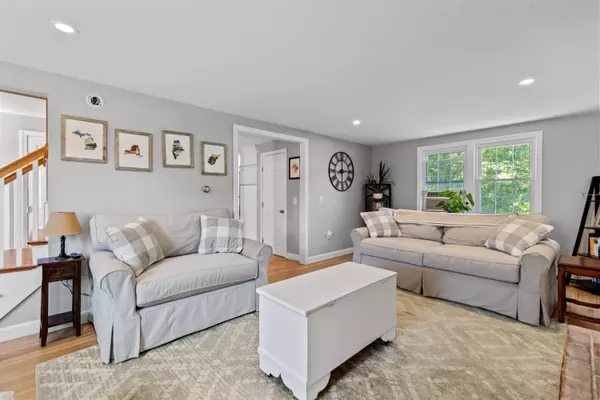Bought with Portside Real Estate Group
$785,000
$799,000
1.8%For more information regarding the value of a property, please contact us for a free consultation.
4 Beds
3 Baths
2,542 SqFt
SOLD DATE : 08/17/2023
Key Details
Sold Price $785,000
Property Type Residential
Sub Type Single Family Residence
Listing Status Sold
Square Footage 2,542 sqft
MLS Listing ID 1566213
Sold Date 08/17/23
Style Garrison
Bedrooms 4
Full Baths 2
Half Baths 1
HOA Fees $5/ann
HOA Y/N Yes
Abv Grd Liv Area 2,282
Originating Board Maine Listings
Year Built 1968
Annual Tax Amount $6,514
Tax Year 2023
Lot Size 10,454 Sqft
Acres 0.24
Property Description
Located in the town center of Cape Elizabeth, this traditional home has undergone a beautiful renovation. The kitchen has been thoughtfully reimagined to create a seamless flow into the dining area and den, enhancing the home's sense of openness. With quartz countertops, white cabinetry, island for seating, and new stainless steel appliances, the kitchen boasts a modern and elegant touch. The front-to-back living room features a shiplap accent wall and wood-burning stove that adds both warmth and character to the space. The second level features a primary suite with two closets, three additional bedrooms and a full bath. The lower level has been recently finished, offering practical amenities such as a functional laundry room/mudroom conveniently situated right at the entry from the garage. The new bonus room provides flexibility in the floor plan, allowing the new owner to customize the space according to their needs. Notably, the home has been equipped with some replacement windows and new maintenance-free siding, elevating its curb appeal while ensuring easy maintenance for the future owner. This central location ensures convenience and accessibility to various community services and leisure activities such as local schools, shops, and town amenities.
Location
State ME
County Cumberland
Zoning RC
Rooms
Basement Finished, Full, Interior Entry, Unfinished
Primary Bedroom Level Second
Bedroom 2 Second
Bedroom 3 Second
Bedroom 4 Second
Living Room First
Dining Room First
Kitchen First Island, Pantry2, Eat-in Kitchen
Interior
Interior Features Pantry, Primary Bedroom w/Bath
Heating Hot Water, Baseboard
Cooling None
Fireplaces Number 1
Fireplace Yes
Appliance Refrigerator, Gas Range, Dishwasher
Laundry Washer Hookup
Exterior
Garage 1 - 4 Spaces, Paved, Inside Entrance, Underground
Garage Spaces 2.0
Waterfront No
View Y/N No
Roof Type Shingle
Street Surface Paved
Porch Deck
Parking Type 1 - 4 Spaces, Paved, Inside Entrance, Underground
Garage Yes
Building
Lot Description Open Lot, Landscaped, Neighborhood
Foundation Concrete Perimeter
Sewer Public Sewer
Water Public
Architectural Style Garrison
Structure Type Vinyl Siding,Wood Frame
Others
HOA Fee Include 60.0
Energy Description Oil
Read Less Info
Want to know what your home might be worth? Contact us for a FREE valuation!

Our team is ready to help you sell your home for the highest possible price ASAP


"My job is to find and attract mastery-based agents to the office, protect the culture, and make sure everyone is happy! "






