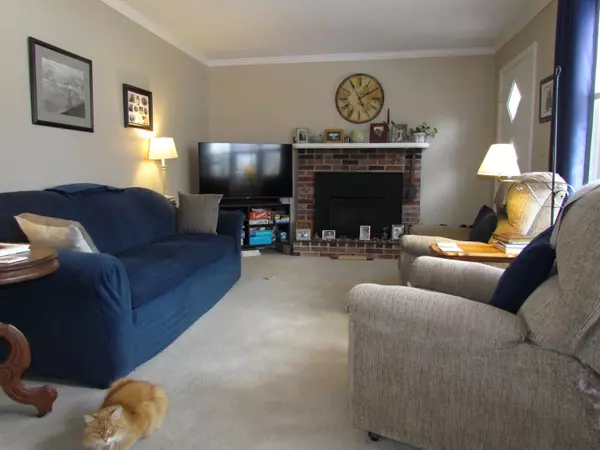Bought with Vallee Harwood & Blouin Real Estate
$279,000
$279,000
For more information regarding the value of a property, please contact us for a free consultation.
4 Beds
2 Baths
1,728 SqFt
SOLD DATE : 08/14/2023
Key Details
Sold Price $279,000
Property Type Residential
Sub Type Single Family Residence
Listing Status Sold
Square Footage 1,728 sqft
MLS Listing ID 1560028
Sold Date 08/14/23
Style Ranch
Bedrooms 4
Full Baths 1
Half Baths 1
HOA Y/N No
Abv Grd Liv Area 1,104
Originating Board Maine Listings
Year Built 1977
Annual Tax Amount $2,953
Tax Year 2022
Lot Size 0.770 Acres
Acres 0.77
Property Description
1977 Ranch style home on .77 acre located in a quiet and scenic cul-de-sac neighborhood. One floor living with finished portion in basement for a 4th bedroom or family room with half bath. The home features first floor 3 Bedrooms, Full Bath, Living room with gas Fireplace, Dining room with beautiful scenic views, Kitchen and Laundry room. Full WALK-OUT Basement with finished portion and half bath; Deck overlooking scenic back yard; Storage underneath Deck and attached one car Garage. Natural light flows throughout the home.
The home has been well-maintained with replacement windows throughout, insulation, paved drive, shingles, deck, front entry porch with brick walk-way, septic system and water softener system. Truly a comfortable gem in a desirable rural, scenic location and just 10 minutes to hospital, civic center, downtown shopping and restaurant dining. Plus, access to major highway is a breeze . . .
Open House Saturday, July 1st 11am to 1 pm.
Location
State ME
County Kennebec
Zoning Residential
Direction GPS Friendly. Old Belgrade rd. to Eight Rod rd. to Left on Dumont Dr. to Right onto Cathy street. Home on the Left side in cul de sac.
Rooms
Basement Walk-Out Access, Daylight, Finished, Full, Interior Entry
Master Bedroom First
Bedroom 2 First
Bedroom 3 First
Living Room First
Dining Room First Dining Area
Kitchen First
Interior
Interior Features 1st Floor Bedroom, Attic, Bathtub, One-Floor Living, Shower
Heating Hot Water, Baseboard
Cooling None
Fireplaces Number 1
Fireplace Yes
Appliance Washer, Refrigerator, Electric Range, Dryer, Dishwasher
Laundry Laundry - 1st Floor, Main Level, Washer Hookup
Exterior
Garage 1 - 4 Spaces, Paved, On Site, Garage Door Opener
Garage Spaces 1.0
Waterfront No
View Y/N Yes
View Mountain(s), Scenic, Trees/Woods
Roof Type Shingle
Street Surface Paved
Porch Deck, Porch
Parking Type 1 - 4 Spaces, Paved, On Site, Garage Door Opener
Garage Yes
Building
Lot Description Cul-De-Sac, Level, Open Lot, Rolling Slope, Landscaped, Wooded, Near Shopping, Near Turnpike/Interstate, Near Town, Neighborhood, Rural
Foundation Concrete Perimeter
Sewer Private Sewer, Septic Design Available, Septic Existing on Site
Water Private, Well
Architectural Style Ranch
Structure Type Vinyl Siding,Wood Frame
Others
Restrictions Unknown
Energy Description Propane, Oil
Financing VA
Read Less Info
Want to know what your home might be worth? Contact us for a FREE valuation!

Our team is ready to help you sell your home for the highest possible price ASAP


"My job is to find and attract mastery-based agents to the office, protect the culture, and make sure everyone is happy! "






