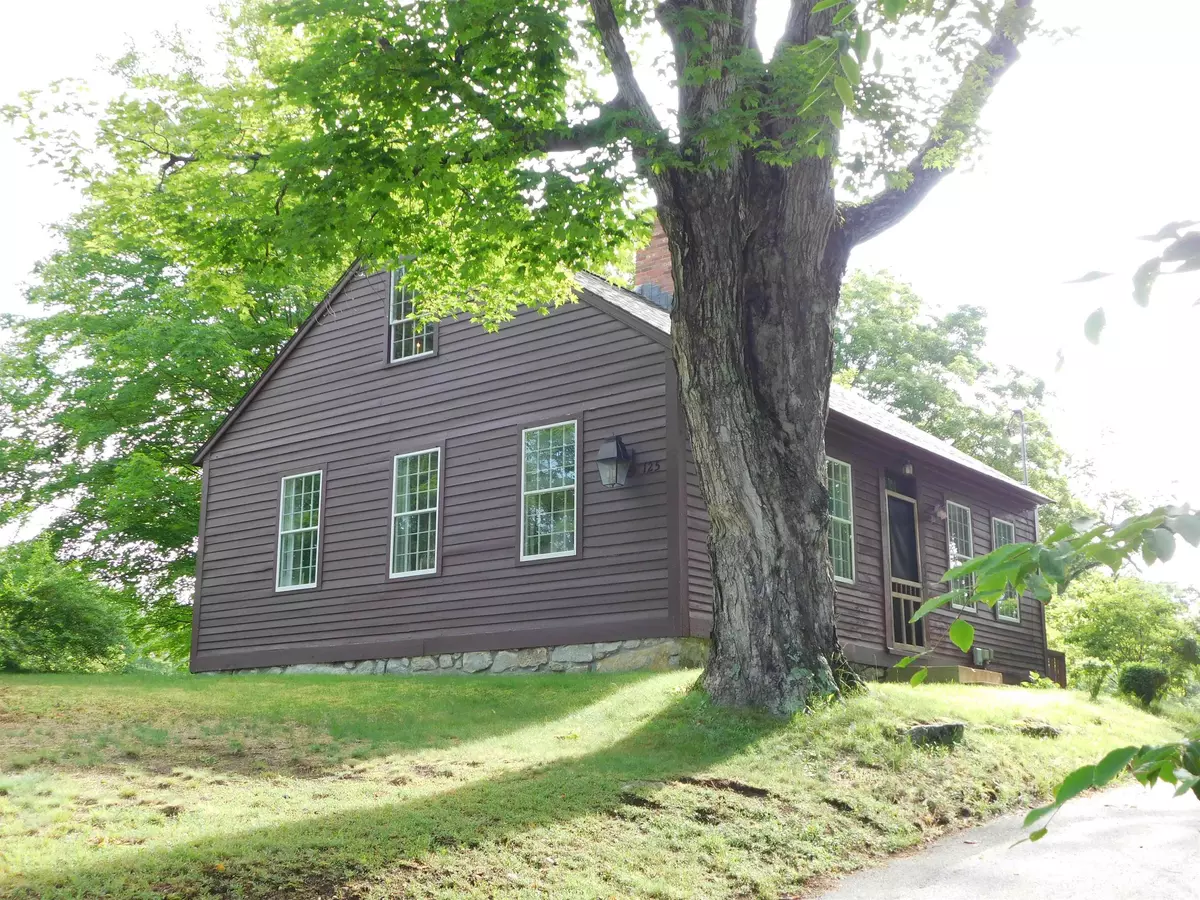Bought with Susan Love • Bean Group Rindge
$330,000
$329,000
0.3%For more information regarding the value of a property, please contact us for a free consultation.
2 Beds
2 Baths
1,296 SqFt
SOLD DATE : 08/11/2023
Key Details
Sold Price $330,000
Property Type Single Family Home
Sub Type Single Family
Listing Status Sold
Purchase Type For Sale
Square Footage 1,296 sqft
Price per Sqft $254
MLS Listing ID 4957791
Sold Date 08/11/23
Style Antique,Cape
Bedrooms 2
Full Baths 1
Half Baths 1
Construction Status Existing
Year Built 1830
Annual Tax Amount $4,148
Tax Year 2021
Lot Size 1.000 Acres
Acres 1.0
Property Description
Antique Post and Beam charmer that has been lovingly cared for and fully updated while still maintaining its historic charm. Originally the Richmond Post Office, this cape has been renovated from the top to bottom. New Septic System, relined well, whole house on demand generator, paved driveway and relined chimneys are just the latest in a long line of updates. Home features original wide pine floors, working fireplaces, Master bedroom suite with full bath, additional bedroom and first floor bath with laundry. Carriage shed has new concrete floor and ready for storage. Lovely yard with picturesque deck perfect for relaxing. Plenty of gardening space within the large level lot. Need more space? Large addition plans can convey with the sale. Conveniently located near MA and VT borders and a quick drive to Keene. Only thing this house needs is new owners that appreciate its character and charm. Showings by appointment only.
Location
State NH
County Nh-cheshire
Area Nh-Cheshire
Zoning residential
Rooms
Basement Entrance Interior
Basement Concrete Floor, Interior Access
Interior
Interior Features Fireplaces - 1, Laundry - 1st Floor
Heating Oil
Cooling None
Flooring Softwood
Equipment Stove-Wood, Generator - Standby
Exterior
Exterior Feature Wood Siding
Garage Attached
Garage Spaces 1.0
Utilities Available Cable, Internet - Cable
Roof Type Metal
Building
Lot Description Country Setting, Field/Pasture, Landscaped
Story 2
Foundation Fieldstone
Sewer 1500+ Gallon, Leach Field, Septic Design Available
Water Dug Well, Private, Ultraviolet
Construction Status Existing
Schools
Middle Schools Monadnock Regional Jr. High
High Schools Monadnock Regional High Sch
School District Monadnock Sch Dst Sau #93
Read Less Info
Want to know what your home might be worth? Contact us for a FREE valuation!

Our team is ready to help you sell your home for the highest possible price ASAP


"My job is to find and attract mastery-based agents to the office, protect the culture, and make sure everyone is happy! "






