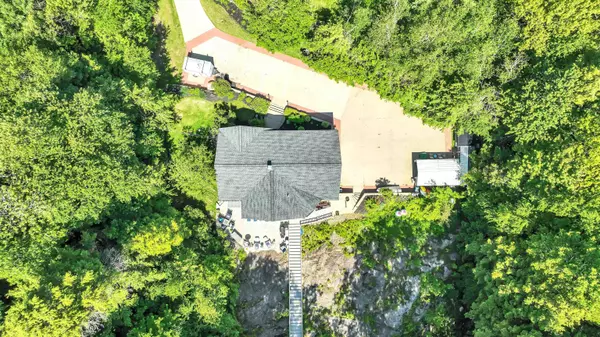Bought with David Orlick • Keller Williams Realty-Metropolitan
$549,121
$539,000
1.9%For more information regarding the value of a property, please contact us for a free consultation.
4 Beds
2 Baths
2,168 SqFt
SOLD DATE : 08/04/2023
Key Details
Sold Price $549,121
Property Type Single Family Home
Sub Type Single Family
Listing Status Sold
Purchase Type For Sale
Square Footage 2,168 sqft
Price per Sqft $253
MLS Listing ID 4961407
Sold Date 08/04/23
Style Raised Ranch
Bedrooms 4
Full Baths 1
Three Quarter Bath 1
Construction Status Existing
Year Built 1986
Annual Tax Amount $7,596
Tax Year 2022
Lot Size 6.270 Acres
Acres 6.27
Property Description
Privacy, a Sauna, a View OH MY! Privacy, a Sauna, a View OH MY! Set back from the road and perched on over 6 acres, sits this 4-bedroom raised ranch, highlighted with a stunning Monadnock view from its two-story hillside sauna. Embrace the outdoors in the vast front yard that would be ideal for gardening. Have your own chickens in the large coop. Relax on your secluded deck set into the rock ledge. Venture up the floating staircase for a relaxing sauna or maybe some yoga. Then retreat into the move-in ready home where you will find an open concept living and dining area and a huge eat-in kitchen complete with mudroom/laundry room (find the hidden, dropdown ironing board). Three bedrooms, including the primary ensuite on the main floor. Downstairs find another bedroom and a bonus room with tons of storage. Oh, and don’t miss the oversized under-garage. Also, there is a 50-amp camper hookup in the driveway. Great space, great storage, dead-end street, fast internet, and ready for you! *Back up offers considered. Continue to show.
Location
State NH
County Nh-hillsborough
Area Nh-Hillsborough
Zoning residential
Rooms
Basement Entrance Walk-up
Basement Finished, Stairs - Interior
Interior
Interior Features Central Vacuum, Ceiling Fan, Dining Area, Kitchen/Dining, Primary BR w/ BA, Storage - Indoor, Walk-in Closet, Walk-in Pantry, Window Treatment, Laundry - 1st Floor
Heating Oil
Cooling Wall AC Units
Flooring Carpet, Tile, Vinyl Plank
Equipment Smoke Detector
Exterior
Exterior Feature Brick Veneer, Wood Siding
Garage Under
Garage Spaces 2.0
Garage Description Driveway, Garage, RV Accessible
Utilities Available Cable, High Speed Intrnt -AtSite
Roof Type Shingle - Asphalt
Building
Lot Description Country Setting, Landscaped, Mountain View, Sloping, Wooded
Story 1
Foundation Concrete
Sewer Private, Septic
Water Drilled Well, Private
Construction Status Existing
Schools
Elementary Schools Highbridge Hill Elementary Sch
Middle Schools Boynton Middle School
High Schools Mascenic Regional High School
School District Mascenic Sch Dst Sau #87
Read Less Info
Want to know what your home might be worth? Contact us for a FREE valuation!

Our team is ready to help you sell your home for the highest possible price ASAP


"My job is to find and attract mastery-based agents to the office, protect the culture, and make sure everyone is happy! "






