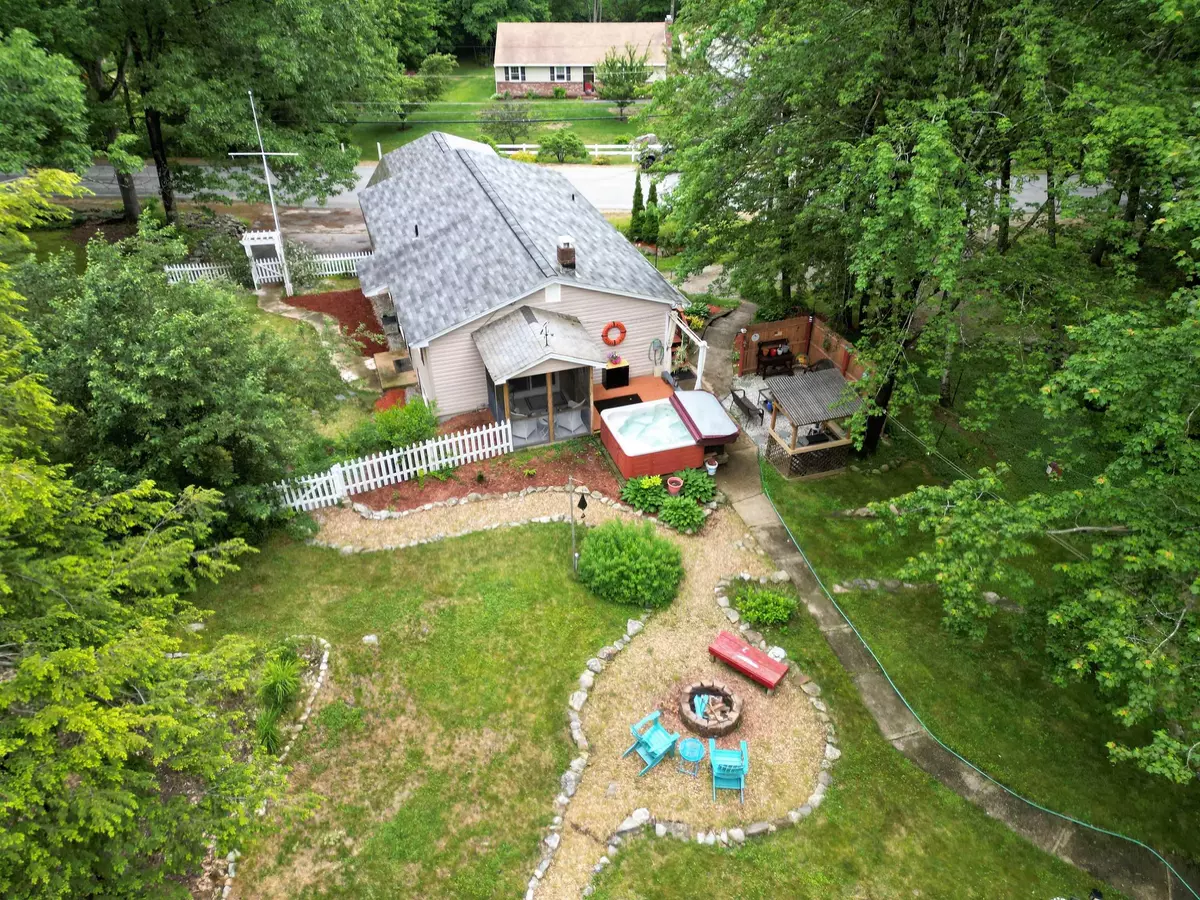Bought with Brandon Whitcher • W Real Estate
$461,500
$465,000
0.8%For more information regarding the value of a property, please contact us for a free consultation.
4 Beds
2 Baths
1,936 SqFt
SOLD DATE : 08/02/2023
Key Details
Sold Price $461,500
Property Type Single Family Home
Sub Type Single Family
Listing Status Sold
Purchase Type For Sale
Square Footage 1,936 sqft
Price per Sqft $238
MLS Listing ID 4956991
Sold Date 08/02/23
Style Raised Ranch,Split Level,Split Entry
Bedrooms 4
Full Baths 2
Construction Status Existing
Year Built 1968
Annual Tax Amount $6,614
Tax Year 2022
Lot Size 2.000 Acres
Acres 2.0
Property Description
Lovely Split-Entry home with private, beautifully landscaped yard that allows you to commune with nature. There are many areas to gather with family & friends, including a firepit, hot tub, grilling station, and bar area. And if it rains, you can enjoy the outdoors from your nice screened-in porch right off the living room. The living room is spacious with beautiful floors. Directly adjoining is the eat-in kitchen with fresh white cabinets, tile backsplash and generous eat-in area. Then down the hall to the bedrooms. Here you will find a primary with his & her closets with built-in shelving, a second bedroom with carpeting and a third that is currently being used as a craft room. Finishing off this level, is a great bathroom with tile tub surround. The lower level has a wonderful family room with wood stove, laundry/mechanical room, another full bath, a mudroom and two additional rooms; one of which is currently being used as a bedroom and the other as a 'tap room'. Added bonus: this level can easily be converted back to a town-approved In-Law space! All the necessary plumbing is still there, hidden away. There is also the 'official hockey locker room' in one of the two garage bays. Don’t have hockey players? This room can easily be put back to a garage stall and then you’ll have a 2-car garage! And if all of this isn't enough, you also have the fabulous Bow School System and convenience to Concord, Manchester & highways. Delayed showings until OH Friday June 16th 5:00-7:00.
Location
State NH
County Nh-merrimack
Area Nh-Merrimack
Zoning Residential
Rooms
Basement Entrance Interior
Basement Daylight, Finished, Stairs - Interior
Interior
Interior Features Hot Tub
Heating Gas - LP/Bottle
Cooling Multi Zone
Flooring Carpet, Laminate, Manufactured, Vinyl
Exterior
Exterior Feature Vinyl
Garage Attached
Garage Spaces 1.0
Garage Description Driveway, Garage, Off-Site, Parking Spaces 4, Paved
Utilities Available Cable - Available, Gas - LP/Bottle, High Speed Intrnt -Avail, Telephone Available, Underground Utilities
Roof Type Shingle - Asphalt
Building
Lot Description Landscaped, Wooded
Story 2
Foundation Concrete
Sewer 1500+ Gallon, Private, Septic Shared
Water Drilled Well
Construction Status Existing
Schools
Elementary Schools Bow Elementary
Middle Schools Bow Memorial School
High Schools Bow High School
School District Bow School District Sau #67
Read Less Info
Want to know what your home might be worth? Contact us for a FREE valuation!

Our team is ready to help you sell your home for the highest possible price ASAP


"My job is to find and attract mastery-based agents to the office, protect the culture, and make sure everyone is happy! "






