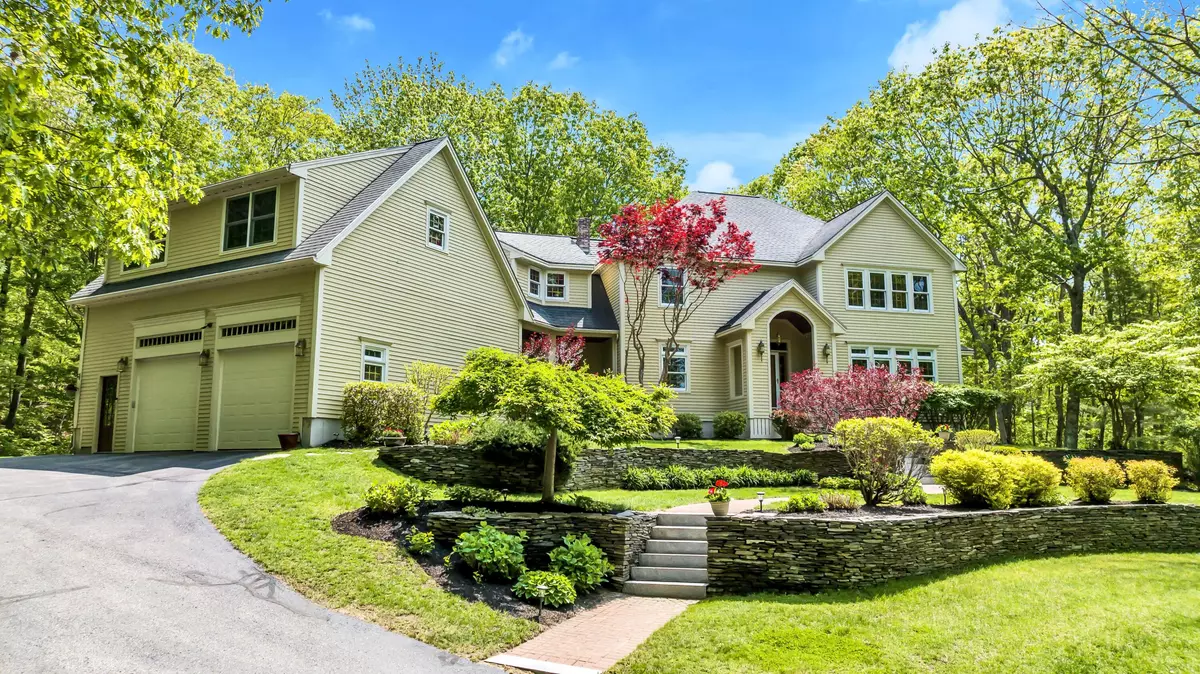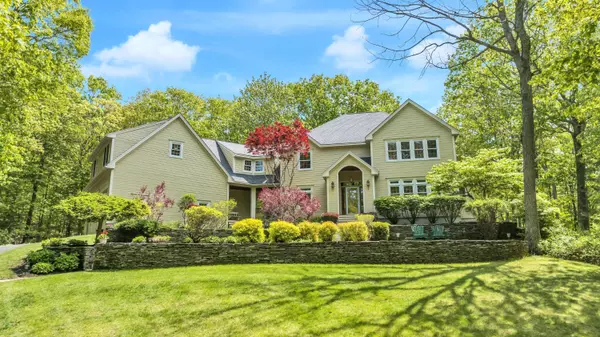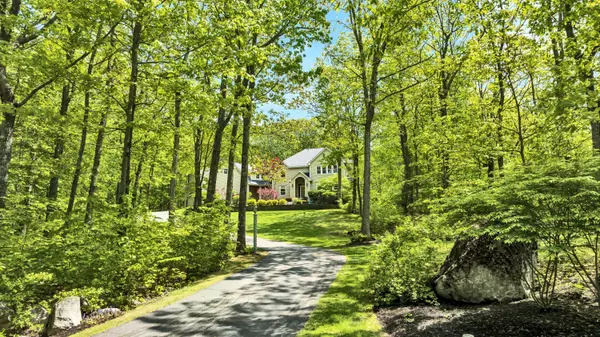Bought with Portside Real Estate Group
$1,150,000
$1,249,900
8.0%For more information regarding the value of a property, please contact us for a free consultation.
3 Beds
4 Baths
4,907 SqFt
SOLD DATE : 07/28/2023
Key Details
Sold Price $1,150,000
Property Type Residential
Sub Type Single Family Residence
Listing Status Sold
Square Footage 4,907 sqft
Subdivision Windemere Homeowners Association
MLS Listing ID 1560047
Sold Date 07/28/23
Style Colonial
Bedrooms 3
Full Baths 2
Half Baths 2
HOA Fees $160/mo
HOA Y/N Yes
Abv Grd Liv Area 3,499
Originating Board Maine Listings
Year Built 1996
Annual Tax Amount $9,463
Tax Year 2022
Lot Size 1.770 Acres
Acres 1.77
Property Description
Welcome to 38 Woldbrook Drive, located in one of Windham's most sought after neighborhoods on Sebago Lake! A meandering drive passes manicured lawns, stone walls and lush landscaping and ends atop a hill where this beautiful 4,907+/-SF custom colonial has been thoughtfully placed. You approach the home through terraced stone walls w/ granite steps and gardens, and enter the meticulous home in the 2-story foyer. An open floor plan is highlighted w/ an exposed wood center stairway, and polished wood columns throughout define the cozy living areas. A dining area accommodates seating for 12 and is framed with 12 custom wood transom windows and wood floors. Custom cherry cabinets and Corian counters outline the chef's kitchen w/ center island that is complimented with Thermadore and JennAir appliances, large pantry, tiled floors, and a half bath off it. A home office is off the foyer w/ built-in cherry cabinets and bookcase. A master suite on the upper level has a wood burning fireplace, walk-in closet, an oversized master bath w/ glass walk-in tiled shower, and a Jacuzzi tub. There are 2 additional bedrooms, a full bath, laundry room with utility sink, an exercise/study room, and walk-in access to 600+/-SF of current attic space with full dormer, power, and development potential.
You will love entertaining in the 1,400+/- lower level w/ a media room, billiard room, full oak bar with sink and fridge, half bath w/ urinal, and a bunk room.
The large custom terraced deck provides 468+/- SF of outdoor space and enjoys views of the grounds and hillside w/ an abundance of wildlife. The 1.77+/- private lot has an 11-station irrigation system, quaint fire pit w/ large boulder landscaping, and a vegetable garden. Take your golf cart for a short & leisurely ride through the neighborhood to 3 beaches w/ over 700'+/- on Sebago Lake. The amenities of ''Windemere on Sebago'' are the finest w/ tennis & basketball courts, volleyball, horseshoe, kayak/canoe racks, & a 20 slip marina
Location
State ME
County Cumberland
Zoning RES
Direction Rte. 302 to Whites Bridge Road to Woldbrook Drive.
Body of Water Sebago Lake
Rooms
Family Room Built-Ins
Other Rooms Rec Room
Basement Daylight, Finished, Full, Interior Entry
Master Bedroom Second
Bedroom 2 Second
Bedroom 3 Second
Living Room First
Dining Room First
Kitchen First Island, Pantry2, Eat-in Kitchen
Family Room Basement
Interior
Interior Features Walk-in Closets, Attic, Bathtub, Other, Pantry, Shower, Storage, Primary Bedroom w/Bath
Heating Multi-Zones, Hot Water, Baseboard
Cooling A/C Units, Multi Units
Fireplaces Number 2
Fireplace Yes
Appliance Washer, Wall Oven, Refrigerator, Microwave, Gas Range, Dryer, Dishwasher
Laundry Built-Ins, Utility Sink, Upper Level
Exterior
Exterior Feature Tennis Court(s)
Garage 5 - 10 Spaces, Paved, On Site, Garage Door Opener, Inside Entrance, Off Street, Storage
Garage Spaces 2.0
Waterfront Yes
Waterfront Description Lake
View Y/N No
Roof Type Shingle
Street Surface Paved
Porch Deck, Porch
Road Frontage Private
Parking Type 5 - 10 Spaces, Paved, On Site, Garage Door Opener, Inside Entrance, Off Street, Storage
Garage Yes
Building
Lot Description Landscaped, Wooded, Near Town, Neighborhood, Irrigation System
Foundation Concrete Perimeter
Sewer Septic Design Available, Septic Existing on Site
Water Public
Architectural Style Colonial
Structure Type Wood Siding,Wood Frame
Schools
School District Rsu 14
Others
HOA Fee Include 160.0
Energy Description Wood, Oil
Financing Cash
Read Less Info
Want to know what your home might be worth? Contact us for a FREE valuation!

Our team is ready to help you sell your home for the highest possible price ASAP


"My job is to find and attract mastery-based agents to the office, protect the culture, and make sure everyone is happy! "






