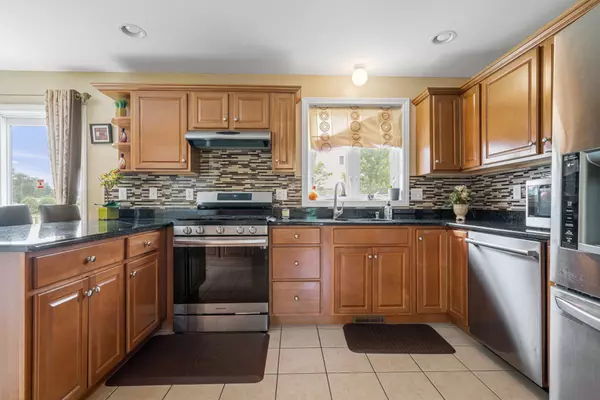Bought with Patricia E Ortiz • Compass New England, LLC
$749,000
$739,000
1.4%For more information regarding the value of a property, please contact us for a free consultation.
4 Beds
4 Baths
2,958 SqFt
SOLD DATE : 07/26/2023
Key Details
Sold Price $749,000
Property Type Single Family Home
Sub Type Single Family
Listing Status Sold
Purchase Type For Sale
Square Footage 2,958 sqft
Price per Sqft $253
Subdivision Maplewood
MLS Listing ID 4957004
Sold Date 07/26/23
Style Colonial
Bedrooms 4
Full Baths 1
Half Baths 2
Three Quarter Bath 1
Construction Status Existing
Year Built 2007
Annual Tax Amount $10,892
Tax Year 2022
Lot Size 0.380 Acres
Acres 0.38
Property Description
Welcome to the fabulous & sought-after Maplewood neighborhood with paved sidewalks, and walking trails which connect to the Nashua rail trail. Surround yourself in this impressive Colonial home that's move-in ready offering a roomy foyer, a sun-filled kitchen with granite countertops & peninsula, tile backsplash, fully applianced. A dinette area that flows freely into the irresistible family space w/fireplace, a living room, and a separate dining room or home office that complement the main floor. Upstairs you will find a front/back master suite featuring a walk-in closet, a private bath that offers a luxurious tile step-in shower, two additional good size bedrooms, another full bath, and an open/loft area. The lower level is completely finished offering an additional 910 sq feet of living space with daylight windows, another family room, a bedroom, storage, and 1/2 bath. Special amenities include: Attached 2-car garage, slider off kitchen to a large composite deck that overlooks the amazing flat backyard, hardwood & tile flooring, and a shed for additional storage. Modern amenities throughout with great indoor & outdoor living spaces. Beautifully appointed throughout. This home sits on a tranquil lot that's sunny & open. Take advantage of all the conveniences of So. Nashua is just minutes from the MA border. Make your appointment now. Open House - Saturday 11-1pm . .
Location
State NH
County Nh-hillsborough
Area Nh-Hillsborough
Zoning residential
Rooms
Basement Entrance Interior
Basement Daylight, Finished, Full
Interior
Interior Features Attic - Hatch/Skuttle, Fireplaces - 1, Kitchen/Dining, Laundry Hook-ups, Primary BR w/ BA, Walk-in Closet, Laundry - 2nd Floor
Heating Electric, Gas - Natural
Cooling Central AC
Flooring Carpet, Hardwood, Tile
Equipment Smoke Detector
Exterior
Exterior Feature Vinyl Siding
Garage Attached
Garage Spaces 2.0
Utilities Available Cable - Available
Roof Type Shingle
Building
Lot Description Landscaped, Level, Sidewalks, Subdivision
Story 2
Foundation Concrete
Sewer Public
Water Public
Construction Status Existing
Schools
Elementary Schools Main Dunstable Elementary Sch
Middle Schools Elm Street Middle School
High Schools Nashua High School South
School District Nashua School District
Read Less Info
Want to know what your home might be worth? Contact us for a FREE valuation!

Our team is ready to help you sell your home for the highest possible price ASAP


"My job is to find and attract mastery-based agents to the office, protect the culture, and make sure everyone is happy! "






