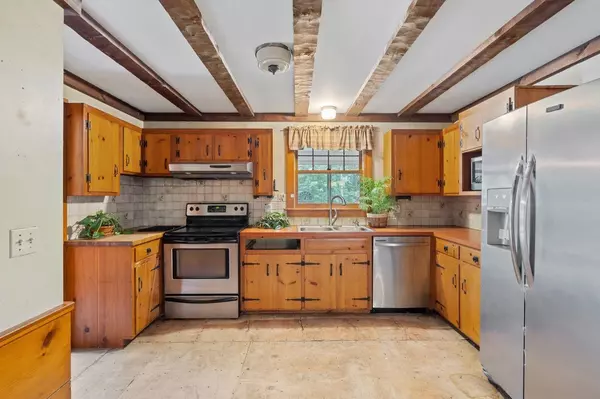Bought with Kayli Currier • KW Coastal and Lakes & Mountains Realty/Meredith
$400,000
$435,000
8.0%For more information regarding the value of a property, please contact us for a free consultation.
3 Beds
3 Baths
2,433 SqFt
SOLD DATE : 07/24/2023
Key Details
Sold Price $400,000
Property Type Single Family Home
Sub Type Single Family
Listing Status Sold
Purchase Type For Sale
Square Footage 2,433 sqft
Price per Sqft $164
MLS Listing ID 4928464
Sold Date 07/24/23
Style Ranch
Bedrooms 3
Full Baths 1
Three Quarter Bath 2
Construction Status Existing
Year Built 1980
Annual Tax Amount $2,275
Tax Year 2022
Lot Size 1.100 Acres
Acres 1.1
Property Description
If you are looking for one floor living, need a larger home than you usually see at this price point, have some business options that you might be considering, and love low-tax Moultonboro, this house is one to seriously consider. The first floor is large and open with three good sized bedrooms, 2 baths, lots of contiguous living space, and with a huge attached screened porch. The lower level is open, spacious and is a blank slate for office or business potential. Local zoning supports many options for the creative entrepreneur. The main floor of the home has over 1700 sq ft including a large fireplaced living/dining area (13' x 26'), an open kitchen, a large foyer, laundry, and a large deck (11' x 23'). Wide pine flooring, fabulous ceiling beams, and a very open floorplan allow for so many options. Downstairs is a large utility space with great access for renovations, a large fireplaced unfinished family room and two framed smaller rooms that could be used as office, business, or gym space. A newer bath and access to the oversized 2-car garage (23' x 25') complete the space. Included as well is the large commercial "shop" space right on Rte 25, zoned to meet Moultonboro's "commercial" guidelines. The shop has no running water or plumbing. No showings June 22 - June 26.
Location
State NH
County Nh-carroll
Area Nh-Carroll
Zoning MIXED
Rooms
Basement Entrance Walk-up
Basement Partially Finished
Interior
Heating Oil
Cooling None
Flooring Tile, Vinyl, Wood
Exterior
Exterior Feature Concrete
Garage Under
Garage Spaces 2.0
Garage Description Parking Spaces 1 - 10
Utilities Available Cable
Roof Type Shingle - Asphalt
Building
Lot Description Corner, Major Road Frontage, Sloping
Story 1
Foundation Concrete
Sewer 1000 Gallon, Private
Water Drilled Well
Construction Status Existing
Schools
Elementary Schools Moultonborough Central School
Middle Schools Moultonborough Academy
High Schools Moultonborough Academy
School District Moultonborough Sau #45
Read Less Info
Want to know what your home might be worth? Contact us for a FREE valuation!

Our team is ready to help you sell your home for the highest possible price ASAP


"My job is to find and attract mastery-based agents to the office, protect the culture, and make sure everyone is happy! "






