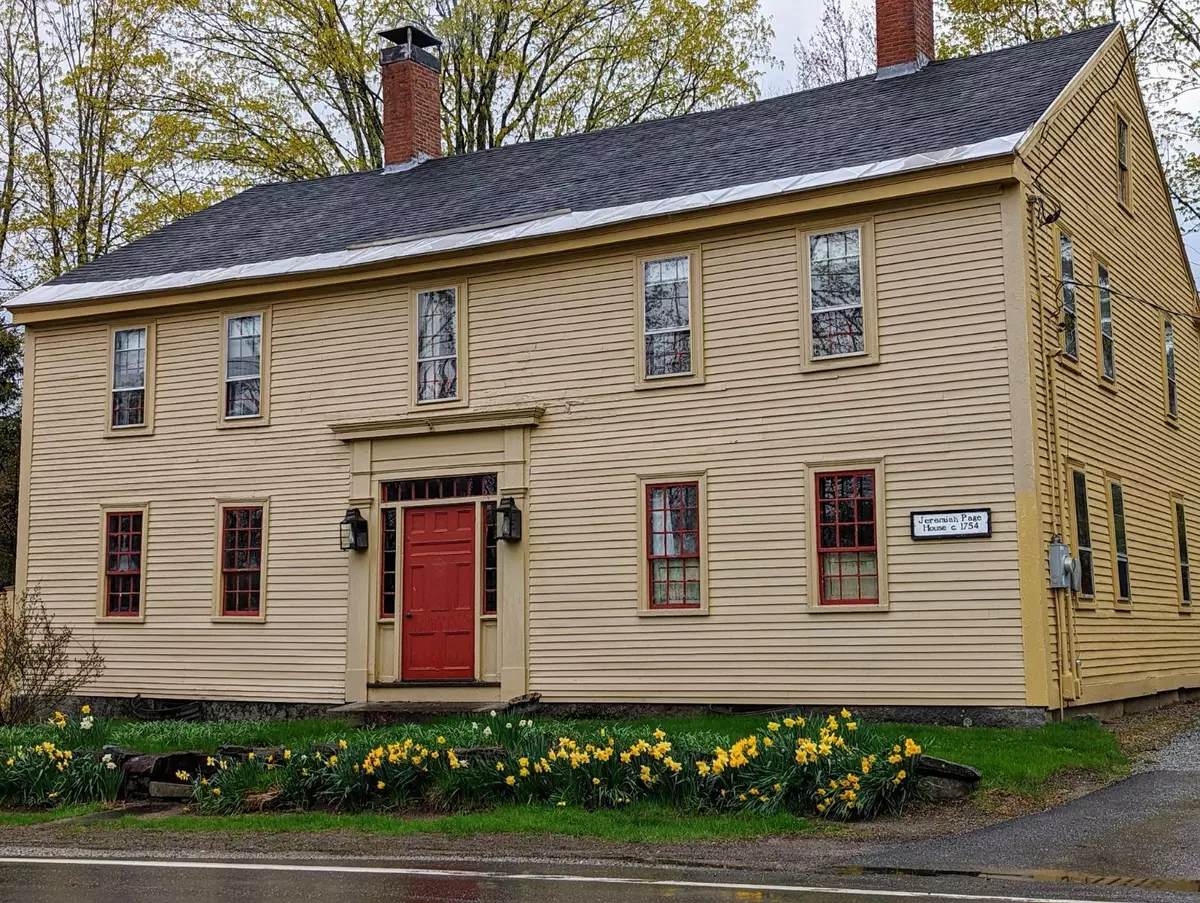Bought with Joshua Frappier • REAL Broker NH, LLC
$485,000
$529,000
8.3%For more information regarding the value of a property, please contact us for a free consultation.
5 Beds
3 Baths
3,657 SqFt
SOLD DATE : 07/21/2023
Key Details
Sold Price $485,000
Property Type Single Family Home
Sub Type Single Family
Listing Status Sold
Purchase Type For Sale
Square Footage 3,657 sqft
Price per Sqft $132
MLS Listing ID 4955030
Sold Date 07/21/23
Style Antique,Colonial
Bedrooms 5
Full Baths 1
Half Baths 1
Three Quarter Bath 1
Construction Status Existing
Year Built 1754
Annual Tax Amount $8,300
Tax Year 2022
Lot Size 1.200 Acres
Acres 1.2
Property Description
The Jeremiah Page homestead, circa 1754, is brimming with history and offers extraordinary living space for today’s lifestyles. (Jeremiah was a signer at the first Constitutional convention and the brother of Dunbarton’s Molly Stark.) Twin chimney style homes, with lovely long center halls, provide the most gracious floorplans of all Colonial homes and this is a fine example. Enter the side-lighted front door to two formal rooms flanking the front hallway; one a living room and the other a library with an inviting wood burning fireplace. Beyond the library is a formal dining rm with its original cupboard to display favorite china. Completing the first floor of the front section is a fourth room, now a less formal living room, potentially a first floor bedroom, and an adjacent 3/4 bath. There are four pretty bedrms and two baths upstairs, plus entry into the 2nd floor of the attached ell. From the side yard, a screen porch entrance leads you into the ell which houses a laundry rm, a workshop and ample closet space. Next the kitchen, reminiscent of old “keeping rooms” has an updated spacious U-shaped work area with attractive granite counters and an original buttery, or pantry. This room’s delightful dining area features a fireplace, with a woodstove, and double glass doors which open to a fenced side yard and patio that is perfect for outdoor dining. Luscious perennials enhance the entire 1.2 acres. Other amenities: 2 car garage and new 5 bedrm septic.
Location
State NH
County Nh-merrimack
Area Nh-Merrimack
Zoning Residential
Rooms
Basement Entrance Walk-up
Basement Bulkhead, Concrete Floor, Crawl Space, Full, Stairs - Interior, Unfinished
Interior
Interior Features Attic - Hatch/Skuttle, Fireplace - Wood, Natural Light, Walk-in Pantry, Laundry - 1st Floor
Heating Oil, Wood
Cooling None
Flooring Hardwood, Other, Softwood, Wood
Equipment Stove-Wood
Exterior
Exterior Feature Clapboard
Garage Detached
Garage Spaces 2.0
Utilities Available Phone, Other
Roof Type Shingle - Asphalt,Shingle - Other
Building
Lot Description Country Setting, Landscaped, Level
Story 2
Foundation Granite, Stone
Sewer Private, Septic
Water Drilled Well, Private
Construction Status Existing
Schools
Elementary Schools Dunbarton Elementary
Middle Schools Bow Memorial School
High Schools Bow High School
School District Dunbarton
Read Less Info
Want to know what your home might be worth? Contact us for a FREE valuation!

Our team is ready to help you sell your home for the highest possible price ASAP


"My job is to find and attract mastery-based agents to the office, protect the culture, and make sure everyone is happy! "






